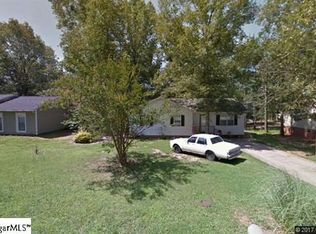Sold for $194,500 on 02/20/24
$194,500
143 Valley Brook Rd, Piedmont, SC 29673
4beds
2,113sqft
Mobile Home, Residential
Built in 2002
0.27 Acres Lot
$208,400 Zestimate®
$92/sqft
$1,810 Estimated rent
Home value
$208,400
$194,000 - $221,000
$1,810/mo
Zestimate® history
Loading...
Owner options
Explore your selling options
What's special
Spacious 4 bedroom/2 bath home with fabulous open floor plan, private primary bedroom, home office, and large lot! The bright foyer welcomes you into the sunny Great Room with high ceilings and a cozy wood burning fireplace. This area flows seamlessly into the dining area and large kitchen featuring a center island as well as TWO peninsulas that offer room for seating and serving. There is ample cabinet space as well as a pantry closet. Off the kitchen is a flex room that could be used as an informal den, dining area, playroom and more! The private primary bedroom features an attached bath with dual vanities, garden tub, separate shower and walk in closet. On the other side of the home, you will find an office with built-in desk and cabinet space, a walk-in laundry area with access to the backyard, and three spacious secondary bedrooms that share a well-appointed hall bath. Located just off Highway 25 and close to interstate access and Simpsonville, this home offers all the space you need and want in a location convenient to everything!
Zillow last checked: 8 hours ago
Listing updated: May 29, 2024 at 11:34am
Listed by:
Meredith Shannon 864-616-4331,
Vanrock Realty
Bought with:
B. Arlene Dubose
North Group Real Estate
Source: Greater Greenville AOR,MLS#: 1516009
Facts & features
Interior
Bedrooms & bathrooms
- Bedrooms: 4
- Bathrooms: 2
- Full bathrooms: 2
- Main level bathrooms: 2
- Main level bedrooms: 4
Primary bedroom
- Area: 196
- Dimensions: 14 x 14
Bedroom 2
- Area: 130
- Dimensions: 13 x 10
Bedroom 3
- Area: 117
- Dimensions: 13 x 9
Bedroom 4
- Area: 130
- Dimensions: 13 x 10
Primary bathroom
- Features: Double Sink, Full Bath, Shower-Separate, Tub-Garden, Tub-Separate, Walk-In Closet(s)
- Level: Main
Dining room
- Area: 84
- Dimensions: 7 x 12
Family room
- Area: 340
- Dimensions: 20 x 17
Kitchen
- Area: 182
- Dimensions: 13 x 14
Heating
- Electric, Forced Air
Cooling
- Central Air, Electric
Appliances
- Included: Dishwasher, Refrigerator, Electric Water Heater
- Laundry: 1st Floor, Walk-in, Laundry Room
Features
- High Ceilings, Ceiling Fan(s), Vaulted Ceiling(s), Open Floorplan, Soaking Tub, Walk-In Closet(s), Split Floor Plan
- Flooring: Luxury Vinyl
- Windows: Window Treatments
- Basement: None
- Number of fireplaces: 1
- Fireplace features: Wood Burning
Interior area
- Total structure area: 2,113
- Total interior livable area: 2,113 sqft
Property
Parking
- Parking features: None, Driveway, Paved
- Has uncovered spaces: Yes
Features
- Levels: One
- Stories: 1
- Patio & porch: Front Porch
Lot
- Size: 0.27 Acres
- Features: Few Trees, 1/2 Acre or Less
- Topography: Level
Details
- Parcel number: 0602040120000
Construction
Type & style
- Home type: MobileManufactured
- Architectural style: Mobile-Perm. Foundation
- Property subtype: Mobile Home, Residential
Materials
- Vinyl Siding
- Foundation: Crawl Space
- Roof: Composition
Condition
- Year built: 2002
Utilities & green energy
- Sewer: Public Sewer
- Water: Public
- Utilities for property: Cable Available
Community & neighborhood
Security
- Security features: Security System Owned, Smoke Detector(s)
Community
- Community features: None
Location
- Region: Piedmont
- Subdivision: Pine Shadows
Price history
| Date | Event | Price |
|---|---|---|
| 2/20/2024 | Sold | $194,500-2.7%$92/sqft |
Source: | ||
| 1/12/2024 | Contingent | $199,900$95/sqft |
Source: | ||
| 1/6/2024 | Listed for sale | $199,900+578.3%$95/sqft |
Source: | ||
| 11/30/2022 | Listed for rent | $1,295$1/sqft |
Source: Zillow Rental Network Premium | ||
| 9/10/2010 | Sold | $29,469-10.7%$14/sqft |
Source: Agent Provided | ||
Public tax history
| Year | Property taxes | Tax assessment |
|---|---|---|
| 2024 | $1,271 -0.3% | $51,600 |
| 2023 | $1,275 +4% | $51,600 |
| 2022 | $1,226 +22.9% | $51,600 |
Find assessor info on the county website
Neighborhood: 29673
Nearby schools
GreatSchools rating
- 7/10Sue Cleveland Elementary SchoolGrades: K-5Distance: 1.7 mi
- 4/10Woodmont Middle SchoolGrades: 6-8Distance: 1.5 mi
- 7/10Woodmont High SchoolGrades: 9-12Distance: 2.6 mi
Schools provided by the listing agent
- Elementary: Sue Cleveland
- Middle: Woodmont
- High: Woodmont
Source: Greater Greenville AOR. This data may not be complete. We recommend contacting the local school district to confirm school assignments for this home.
Get a cash offer in 3 minutes
Find out how much your home could sell for in as little as 3 minutes with a no-obligation cash offer.
Estimated market value
$208,400
Get a cash offer in 3 minutes
Find out how much your home could sell for in as little as 3 minutes with a no-obligation cash offer.
Estimated market value
$208,400
