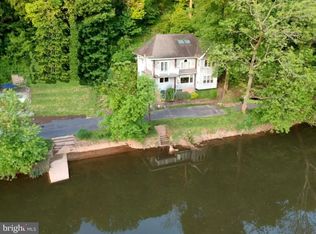Sold for $400,000
$400,000
143 Tyson Mill Rd, Collegeville, PA 19426
5beds
2,584sqft
Single Family Residence
Built in 1720
1.77 Acres Lot
$410,200 Zestimate®
$155/sqft
$3,335 Estimated rent
Home value
$410,200
$381,000 - $443,000
$3,335/mo
Zestimate® history
Loading...
Owner options
Explore your selling options
What's special
Price Adjustment! Welcome to this waterfront oasis along the Perkiomen Creek, where tranquility and natural beauty converge. This very unique property features two distinct homes that blend the charm of the 1700s with modern amenities. Nestled on 1.77 acres within the Methacton School District. Located on a secluded cul-de-sac, the first home at #137 Tyson Mill Road, built in the 1990s, boasts a more open layout, modern comforts, and basement. In contrast, #139 Tyson Mill Road is a historic treasure built into the hillside in the 1700s, expanded on over the years, complete with two winding staircases and an updated kitchen with old wood beams exposed on the ceiling. Together, these homes offer a unique living experience. Step outside onto the porches and decks to fully embrace the splendor of waterfront living. The property features a small concrete dock perfect for launching canoes and kayaks, where you can paddle the tranquil waters, fish, or simply unwind while soaking in breathtaking sunsets and observing local wildlife, including majestic bald eagles. The walkway in front of #139 Tyson Mill even has a small built in pond in the landscaping. Conveniently located in Lower Providence Township, you’ll have quick access to shopping, scenic trails, and a variety of dining options in King of Prussia, Collegeville, and Phoenixville. This unique waterfront property is a rare find—don’t miss your opportunity to make it your own! Schedule your private showing today and discover the perfect blend of history, nature, and modern living. Please park only in the driveways of either home; parking on the creek side of the road is not permitted.
Zillow last checked: 8 hours ago
Listing updated: May 23, 2025 at 09:40am
Listed by:
Dutch Schrap 610-914-4641,
Better Homes and Gardens Real Estate Phoenixville
Bought with:
Kim Bancroft, RS370900
Keller Williams Real Estate-Horsham
Source: Bright MLS,MLS#: PAMC2120940
Facts & features
Interior
Bedrooms & bathrooms
- Bedrooms: 5
- Bathrooms: 4
- Full bathrooms: 2
- 1/2 bathrooms: 2
- Main level bathrooms: 4
- Main level bedrooms: 5
Primary bedroom
- Level: Upper
- Area: 272 Square Feet
- Dimensions: 17 x 16
Primary bedroom
- Level: Upper
- Area: 272 Square Feet
- Dimensions: 17 x 16
Kitchen
- Level: Main
- Area: 132 Square Feet
- Dimensions: 12 x 11
Kitchen
- Level: Main
- Area: 306 Square Feet
- Dimensions: 17 x 18
Living room
- Level: Main
- Area: 238 Square Feet
- Dimensions: 14 x 17
Living room
- Level: Main
- Area: 192 Square Feet
- Dimensions: 12 x 16
Heating
- Baseboard, Heat Pump, Electric, Coal
Cooling
- Ductless, Multi Units, Wall Unit(s), Electric
Appliances
- Included: Electric Water Heater
- Laundry: Upper Level, In Basement
Features
- Basement: Exterior Entry
- Number of fireplaces: 1
- Fireplace features: Electric
Interior area
- Total structure area: 2,584
- Total interior livable area: 2,584 sqft
- Finished area above ground: 2,584
- Finished area below ground: 0
Property
Parking
- Total spaces: 10
- Parking features: Asphalt, Driveway
- Uncovered spaces: 10
Accessibility
- Accessibility features: None
Features
- Levels: Two
- Stories: 2
- Pool features: None
- Has view: Yes
- View description: Creek/Stream, Trees/Woods, Water
- Has water view: Yes
- Water view: Creek/Stream,Water
- Waterfront features: Private Dock Site
- Body of water: Perkiomen Creek
- Frontage length: Water Frontage Ft: 174
Lot
- Size: 1.77 Acres
- Dimensions: 218.00 x 0.00
Details
- Additional structures: Above Grade, Below Grade
- Parcel number: 430015388004
- Zoning: 1108 RES: MORE THAN 1 HOU
- Zoning description: 1108 Res: More Than 1 House, Detached
- Special conditions: Standard
Construction
Type & style
- Home type: SingleFamily
- Architectural style: Contemporary
- Property subtype: Single Family Residence
Materials
- Vinyl Siding, Stone
- Foundation: Block
Condition
- New construction: No
- Year built: 1720
Utilities & green energy
- Sewer: On Site Septic
- Water: Public
Community & neighborhood
Location
- Region: Collegeville
- Subdivision: None Available
- Municipality: LOWER PROVIDENCE TWP
Other
Other facts
- Listing agreement: Exclusive Agency
- Listing terms: Cash,Conventional
- Ownership: Fee Simple
Price history
| Date | Event | Price |
|---|---|---|
| 5/23/2025 | Sold | $400,000$155/sqft |
Source: | ||
| 4/26/2025 | Pending sale | $400,000$155/sqft |
Source: | ||
| 4/22/2025 | Price change | $400,000-8%$155/sqft |
Source: | ||
| 3/28/2025 | Price change | $435,000-3.3%$168/sqft |
Source: | ||
| 3/20/2025 | Pending sale | $449,900$174/sqft |
Source: | ||
Public tax history
| Year | Property taxes | Tax assessment |
|---|---|---|
| 2025 | $5,958 +6.5% | $139,040 |
| 2024 | $5,594 | $139,040 |
| 2023 | $5,594 -24.3% | $139,040 -28.2% |
Find assessor info on the county website
Neighborhood: 19426
Nearby schools
GreatSchools rating
- 8/10Arrowhead El SchoolGrades: K-4Distance: 1.1 mi
- 8/10Arcola Intrmd SchoolGrades: 7-8Distance: 1.1 mi
- 8/10Methacton High SchoolGrades: 9-12Distance: 3.1 mi
Schools provided by the listing agent
- High: Methacton
- District: Methacton
Source: Bright MLS. This data may not be complete. We recommend contacting the local school district to confirm school assignments for this home.
Get a cash offer in 3 minutes
Find out how much your home could sell for in as little as 3 minutes with a no-obligation cash offer.
Estimated market value$410,200
Get a cash offer in 3 minutes
Find out how much your home could sell for in as little as 3 minutes with a no-obligation cash offer.
Estimated market value
$410,200
