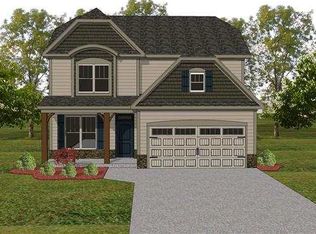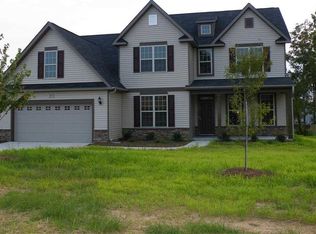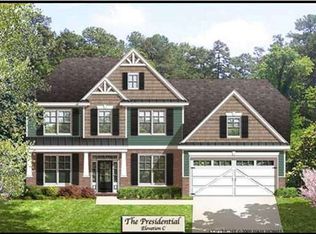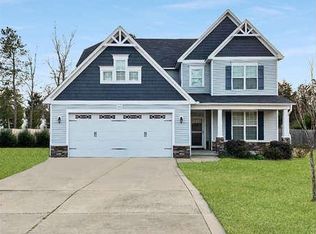Sold for $465,000 on 10/24/25
Zestimate®
$465,000
143 Turriff Way, Cameron, NC 28326
5beds
3,423sqft
Single Family Residence
Built in 2012
0.61 Acres Lot
$465,000 Zestimate®
$136/sqft
$2,681 Estimated rent
Home value
$465,000
$442,000 - $488,000
$2,681/mo
Zestimate® history
Loading...
Owner options
Explore your selling options
What's special
Welcome to this beautiful 5-bedroom, 3.5-bathroom home, offering modern comforts and a spacious layout perfect for both relaxation and entertaining. The open and airy living space is highlighted by soaring vaulted ceilings, creating a grand and welcoming atmosphere. Enjoy the convenience of a private, oversized primary suite located on the main level, complete with a luxurious en-suite bathroom. Equipped with gorgeous granite countertops and stainless steel appliances, this kitchen is perfect for home chefs and those who love to entertain. Step outside to a covered patio, ideal for relaxing or hosting gatherings, while overlooking the fenced backyard for privacy and security. Situated in Sinclair neighborhood, this home offers both comfort and style with easy access to Fort Bragg, Southern Pines, and Pinehurst. Don't miss the opportunity to make this beautiful property your new home!
Zillow last checked: 8 hours ago
Listing updated: October 25, 2025 at 07:22am
Listed by:
Jeffrey Beversdorf 910-366-0829,
Everything Pines Commercial
Bought with:
A Non Member
A Non Member
Source: Hive MLS,MLS#: 100522076 Originating MLS: Mid Carolina Regional MLS
Originating MLS: Mid Carolina Regional MLS
Facts & features
Interior
Bedrooms & bathrooms
- Bedrooms: 5
- Bathrooms: 4
- Full bathrooms: 3
- 1/2 bathrooms: 1
Primary bedroom
- Level: Primary Living Area
Dining room
- Features: Formal, Eat-in Kitchen
Heating
- Heat Pump, Electric
Cooling
- Central Air, Heat Pump
Appliances
- Included: Built-In Microwave, Refrigerator, Range, Dishwasher
- Laundry: Dryer Hookup, Washer Hookup, Laundry Room
Features
- Master Downstairs, Walk-in Closet(s), Kitchen Island, Ceiling Fan(s), Pantry, Walk-In Closet(s)
- Flooring: Carpet, Vinyl, Wood
- Basement: None
Interior area
- Total structure area: 3,423
- Total interior livable area: 3,423 sqft
Property
Parking
- Total spaces: 2
- Parking features: Garage Faces Front, Garage Door Opener
Features
- Levels: Two
- Stories: 2
- Patio & porch: Covered, Patio, Porch
- Pool features: None
- Fencing: Back Yard,Wood
Lot
- Size: 0.61 Acres
- Dimensions: 60 x 240 x 120 x 301
Details
- Parcel number: 20100302
- Zoning: RA
- Special conditions: Standard
Construction
Type & style
- Home type: SingleFamily
- Property subtype: Single Family Residence
Materials
- Vinyl Siding, Stone Veneer
- Foundation: Slab
- Roof: Architectural Shingle
Condition
- New construction: No
- Year built: 2012
Utilities & green energy
- Sewer: Septic Tank
- Water: County Water
- Utilities for property: Underground Utilities, Water Connected
Community & neighborhood
Location
- Region: Cameron
- Subdivision: Sinclair
HOA & financial
HOA
- Has HOA: Yes
- HOA fee: $348 annually
- Amenities included: None
- Association name: Little & Young Sinclair HOA
- Association phone: 910-484-5400
Other
Other facts
- Listing agreement: Exclusive Right To Sell
- Listing terms: Cash,Conventional,FHA,VA Loan
- Road surface type: Paved
Price history
| Date | Event | Price |
|---|---|---|
| 10/24/2025 | Sold | $465,000+0%$136/sqft |
Source: | ||
| 10/3/2025 | Listing removed | $2,650$1/sqft |
Source: Hive MLS #100531308 | ||
| 9/30/2025 | Contingent | $464,950$136/sqft |
Source: | ||
| 9/26/2025 | Price change | $2,650-8.6%$1/sqft |
Source: Hive MLS #100531308 | ||
| 9/18/2025 | Listed for rent | $2,900$1/sqft |
Source: Hive MLS #100531308 | ||
Public tax history
| Year | Property taxes | Tax assessment |
|---|---|---|
| 2024 | $1,773 -4.4% | $407,680 |
| 2023 | $1,855 +0.8% | $407,680 |
| 2022 | $1,840 -3.8% | $407,680 +39.6% |
Find assessor info on the county website
Neighborhood: 28326
Nearby schools
GreatSchools rating
- 4/10Vass-Lakeview Elementary SchoolGrades: PK-5Distance: 7.8 mi
- 6/10Crain's Creek Middle SchoolGrades: 6-8Distance: 8.1 mi
- 7/10Union Pines High SchoolGrades: 9-12Distance: 12.7 mi
Schools provided by the listing agent
- Elementary: Vass Lakeview Elementary
- Middle: Crain's Creek Middle
- High: Union Pines High
Source: Hive MLS. This data may not be complete. We recommend contacting the local school district to confirm school assignments for this home.

Get pre-qualified for a loan
At Zillow Home Loans, we can pre-qualify you in as little as 5 minutes with no impact to your credit score.An equal housing lender. NMLS #10287.
Sell for more on Zillow
Get a free Zillow Showcase℠ listing and you could sell for .
$465,000
2% more+ $9,300
With Zillow Showcase(estimated)
$474,300


