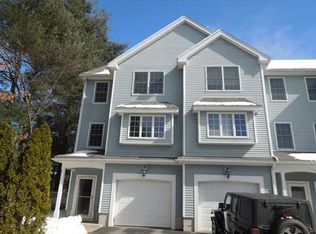Location, Location, Location !!! Come home to a beautiful, well lit home and a wonderful large, level private fenced-in serene back yard. Enjoy the tastefully updated kitchen with high quality cherry cabinets, granite and stainless steel appliances . All bathrooms are updated with granite vanity, tiled shower and large tub. Spacious front-to-back living room and family room makes entertaining easy . Enjoy the serene views of backyard from 4 generously sized bed rooms with hard wood floors on the 2nd floor. Well maintained lawn, kitchen garden and large patio with a basket ball hoop. This home has options for the entire family to enjoy.
This property is off market, which means it's not currently listed for sale or rent on Zillow. This may be different from what's available on other websites or public sources.
