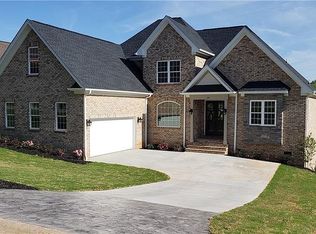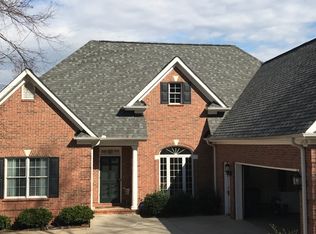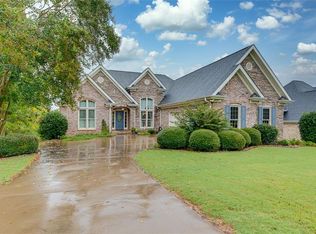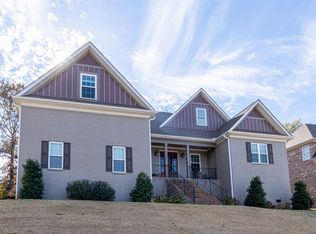Come see this amazing newly built all brick home located on the golf course in Brookstone Meadows. Incredibly well constructed house is located on a dead end street with the backyard overlooking a golf course. Master bedroom and two more bedrooms are located on the main floor. Upper huge room above the garage has a closet and can be used as a 4th bedroom or a bonus/playroom. Main floor also offers an office and a formal dining room. But wait until you see the Keeping room! It opens to a beautiful kitchen with the stylish cabinets with the granite countertops, additional breakfast area, and a French doors opening to the screened porch. Enjoy your favorite morning cup of coffee or tea while relishing the view of the golf course! Interior offers all the bells and whistles such as gorgeous hardwood floors, granite countertops, beautiful tiles in the bathrooms, and extensive millwork. All rooms have ceiling fans and stylish lightning fixtures. Stamped concrete walkways. Crawlspace is more like a basement with the 12' ceiling can be used as a storage for all of your needs. Subdivision offers community pool, tennis court, club house, and common areas.
This property is off market, which means it's not currently listed for sale or rent on Zillow. This may be different from what's available on other websites or public sources.



