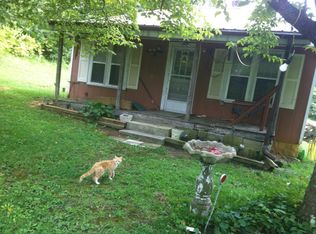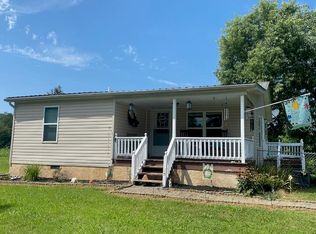Sold for $255,000 on 05/30/24
$255,000
143 Tom Davis Rd, Livingston, TN 38570
3beds
1,696sqft
Site Built w/Acreage
Built in 1990
3 Acres Lot
$267,100 Zestimate®
$150/sqft
$1,661 Estimated rent
Home value
$267,100
Estimated sales range
Not available
$1,661/mo
Zestimate® history
Loading...
Owner options
Explore your selling options
What's special
Unique and spacious brick (slab) home on 3+ ramblin' acres with multiple outdoor patio, playground and garden spaces. Main level with "L" shaped open floor plan (vaulted ceiling), 2 bedrooms, 1 full bath, 1 half bath/laundry room combo (washer & dryer included). Upper level bedroom leads out to sunroom/hot tub patio and backyard fun. Even a custom chicken coop/yard! Detached shed (31x18) for lawn and ATV toys (electric and concrete floor) and 10x20 attached "lean-to". Gas/electric central HVAC. Acreage is ripe for garden and exploring. Space for additional home build. Priced right! Hot tub, trampoline included.
Zillow last checked: 8 hours ago
Listing updated: March 20, 2025 at 08:23pm
Listed by:
Dino Cates,
Exit Cross Roads Realty Livingston,
Catherine Cates,
Exit Cross Roads Realty Cookeville
Bought with:
Jenette Wilson
Keller Williams Realty DBA Cookeville RE Company
Source: UCMLS,MLS#: 226865
Facts & features
Interior
Bedrooms & bathrooms
- Bedrooms: 3
- Bathrooms: 2
- Full bathrooms: 1
- Partial bathrooms: 1
- Main level bedrooms: 2
Primary bedroom
- Level: Main
Bedroom 2
- Level: Main
Bedroom 3
- Level: Upper
Dining room
- Level: Main
Kitchen
- Level: Main
Living room
- Level: Main
Heating
- Natural Gas, Electric, Central, Other
Cooling
- Central Air
Appliances
- Included: Dishwasher, Electric Oven, Electric Range, Range Hood, Washer, Dryer, Electric Water Heater
- Laundry: Main Level
Features
- Vaulted Ceiling(s)
- Has basement: No
Interior area
- Total structure area: 1,696
- Total interior livable area: 1,696 sqft
Property
Parking
- Parking features: Concrete, RV Access/Parking
- Has uncovered spaces: Yes
Features
- Levels: One and One Half
- Patio & porch: Patio, Sunroom
- Exterior features: Garden
- Has spa: Yes
- Spa features: Heated
- Waterfront features: Creek
Lot
- Size: 3 Acres
- Dimensions: 3 acres
- Features: Cleared, Trees
Details
- Additional structures: Outbuilding
- Parcel number: 092.00
Construction
Type & style
- Home type: SingleFamily
- Property subtype: Site Built w/Acreage
Materials
- Brick, Frame
- Foundation: Slab
- Roof: Metal
Condition
- Year built: 1990
Utilities & green energy
- Electric: Circuit Breakers
- Gas: Natural Gas
- Sewer: Public Sewer
- Water: Public
- Utilities for property: Natural Gas Connected, Cable Connected
Community & neighborhood
Location
- Region: Livingston
- Subdivision: None
Other
Other facts
- Road surface type: Paved
Price history
| Date | Event | Price |
|---|---|---|
| 5/30/2024 | Sold | $255,000-1.5%$150/sqft |
Source: | ||
| 4/30/2024 | Pending sale | $259,000$153/sqft |
Source: | ||
| 4/25/2024 | Listed for sale | $259,000+169.8%$153/sqft |
Source: | ||
| 5/30/2017 | Sold | $96,000$57/sqft |
Source: Public Record Report a problem | ||
Public tax history
| Year | Property taxes | Tax assessment |
|---|---|---|
| 2024 | $1,066 +10% | $26,275 |
| 2023 | $969 +3.1% | $26,275 |
| 2022 | $940 +1.4% | $26,275 |
Find assessor info on the county website
Neighborhood: 38570
Nearby schools
GreatSchools rating
- 6/10Livingston Middle SchoolGrades: 5-8Distance: 1.1 mi
- NAOverton Adult High SchoolGrades: 9-12Distance: 2 mi
- 4/10A H Roberts Elementary SchoolGrades: PK-4Distance: 1.8 mi

Get pre-qualified for a loan
At Zillow Home Loans, we can pre-qualify you in as little as 5 minutes with no impact to your credit score.An equal housing lender. NMLS #10287.

