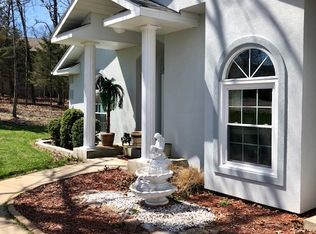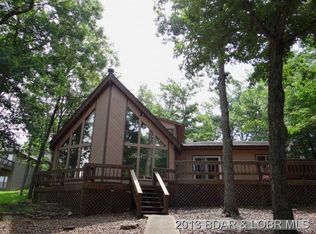Well cared for home that shows extremely well & offers true move in condition with new carpet through-out. Excellent location on a dead end street-great for walking & bike rides.Upon pulling up you will be impressed by the design of the home w/ beautiful stone accents.The level driveway w/ oversized 2 car garage-is an added bonus.Once inside you will love the open formal dining area or perfect for a home office & then a Spacious Open great rm with soaring ceilings w/ a wall of windows.The tiled dining area & kitchen lays out well for entertaining that leads out to an oversized new deck & a great flat back yard.Full laundry area & pantry. The Master Suite offers detailed ceilings, walk-in closet,master bathrm w/ double vanity sink and walk-in shower. Additional guest bedrm & full bath. The upstairs offers an additional family rm, full bath & 2 additional bedrms.This home is located near many of the Four Seasons amenities- Great location & only minutes from dining, shopping & schools.
This property is off market, which means it's not currently listed for sale or rent on Zillow. This may be different from what's available on other websites or public sources.

