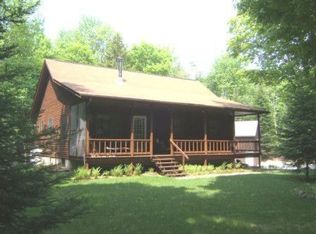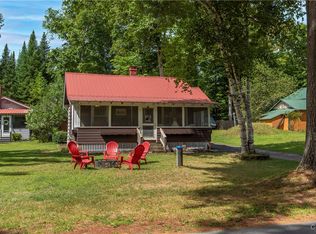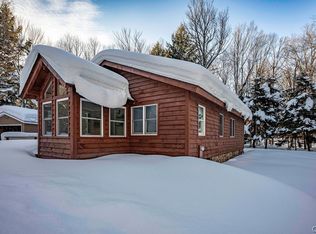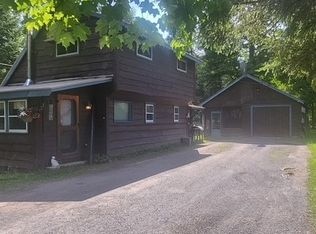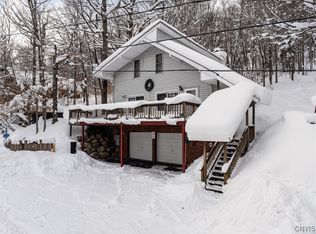Tucked away on a quiet private road just minutes from town, this beautiful year-round 4-bedroom home offers both comfort and adventure in a scenic wooded setting. With direct access to snowmobile trails and proximity to Big Moose Road, you’ll enjoy easy access to popular restaurants, hiking trails, and pristine Adirondack lakes. The open-concept living room and kitchen create a warm, inviting space, centered around a cozy wood stove—perfect for those chilly mountain days. The home features generously sized bedrooms and convenient bathrooms on both the first and second floors. Outdoor living is a highlight, with a welcoming front deck, backyard patio ideal for BBQs, and a fire pit to gather around under the stars. There’s no shortage of storage or parking thanks to the massive 32' x 32' heated detached garage, attached two-car garage, and an additional shed. The clean, finished basement offers great bonus space for relaxing or entertaining, complete with a pool table, foosball, and games. This home is being sold fully furnished and turnkey—ready to move in or continue as a successful rental. With a proven year-round rental history, this is not just a beautiful retreat—it's also a smart investment. Don’t miss your chance to own a piece of the Adirondacks!
Active
$579,000
143 Thibado Rd, Eagle Bay, NY 13331
3beds
1,312sqft
Single Family Residence
Built in 1988
1.29 Acres Lot
$-- Zestimate®
$441/sqft
$-- HOA
What's special
Attached two-car garageGenerously sized bedroomsScenic wooded settingCozy wood stoveWelcoming front deck
- 92 days |
- 502 |
- 16 |
Zillow last checked:
Listing updated:
Listing by:
Herron Realty 315-369-6910,
Jaimee Tormey 315-369-8032
Source: NYSAMLSs,MLS#: S1651436 Originating MLS: Mohawk Valley
Originating MLS: Mohawk Valley
Tour with a local agent
Facts & features
Interior
Bedrooms & bathrooms
- Bedrooms: 3
- Bathrooms: 2
- Full bathrooms: 2
- Main level bathrooms: 1
- Main level bedrooms: 1
Heating
- Propane, Baseboard, Hot Water
Appliances
- Included: Dryer, Electric Oven, Electric Range, Electric Water Heater, Microwave, Refrigerator, Washer
- Laundry: Main Level
Features
- Kitchen/Family Room Combo, Living/Dining Room
- Flooring: Carpet, Hardwood, Varies, Vinyl
- Basement: Full
- Number of fireplaces: 1
Interior area
- Total structure area: 1,312
- Total interior livable area: 1,312 sqft
Video & virtual tour
Property
Parking
- Total spaces: 3
- Parking features: Attached, Detached, Garage
- Attached garage spaces: 3
Features
- Exterior features: Gravel Driveway, Propane Tank - Leased
Lot
- Size: 1.29 Acres
- Dimensions: 390 x 234
- Features: Pie Shaped Lot
Details
- Parcel number: 039.12.5
- Special conditions: Standard
Construction
Type & style
- Home type: SingleFamily
- Architectural style: Cape Cod
- Property subtype: Single Family Residence
Materials
- Block, Concrete, Wood Siding
- Foundation: Block
Condition
- Resale
- Year built: 1988
Utilities & green energy
- Sewer: Septic Tank
- Water: Well
Community & HOA
Location
- Region: Eagle Bay
Financial & listing details
- Price per square foot: $441/sqft
- Tax assessed value: $225,900
- Annual tax amount: $2,740
- Date on market: 11/18/2025
- Cumulative days on market: 244 days
- Listing terms: Cash,Conventional,FHA,Other,See Remarks
Estimated market value
Not available
Estimated sales range
Not available
Not available
Price history
Price history
| Date | Event | Price |
|---|---|---|
| 11/18/2025 | Listed for sale | $579,000-1.7%$441/sqft |
Source: | ||
| 11/18/2025 | Listing removed | $589,000$449/sqft |
Source: | ||
| 5/20/2025 | Listed for sale | $589,000+31.2%$449/sqft |
Source: | ||
| 11/28/2022 | Sold | $449,000$342/sqft |
Source: | ||
| 9/15/2022 | Contingent | $449,000$342/sqft |
Source: | ||
| 9/15/2022 | Pending sale | $449,000$342/sqft |
Source: | ||
| 9/6/2022 | Listed for sale | $449,000+80.3%$342/sqft |
Source: | ||
| 6/23/2018 | Listing removed | $249,000$190/sqft |
Source: Herron Realty #163029 Report a problem | ||
| 6/16/2018 | Listed for sale | $249,000+15.8%$190/sqft |
Source: Herron Realty #163029 Report a problem | ||
| 10/24/2014 | Sold | $215,000-18.9%$164/sqft |
Source: | ||
| 8/24/2013 | Listing removed | $265,000$202/sqft |
Source: Herron Realty #R146707A Report a problem | ||
| 7/2/2013 | Listed for sale | $265,000$202/sqft |
Source: Herron Realty #R146707A Report a problem | ||
Public tax history
Public tax history
| Year | Property taxes | Tax assessment |
|---|---|---|
| 2024 | -- | $225,900 |
| 2023 | -- | $225,900 |
| 2022 | -- | $225,900 |
| 2021 | -- | $225,900 |
| 2020 | -- | $225,900 |
| 2019 | -- | $225,900 |
| 2018 | -- | $225,900 |
| 2017 | $2,521 | $225,900 |
| 2016 | -- | $225,900 |
| 2015 | -- | $225,900 |
| 2014 | -- | $225,900 |
| 2013 | -- | $225,900 |
| 2012 | -- | $225,900 +18.9% |
| 2011 | -- | $190,000 |
| 2010 | -- | $190,000 |
| 2009 | -- | $190,000 |
| 2008 | -- | $190,000 |
| 2007 | -- | $190,000 |
| 2006 | -- | $190,000 |
| 2005 | -- | $190,000 +163.9% |
| 2004 | -- | $72,000 |
| 2003 | -- | $72,000 |
| 2002 | -- | $72,000 |
| 2001 | -- | $72,000 |
Find assessor info on the county website
BuyAbility℠ payment
Estimated monthly payment
Boost your down payment with 6% savings match
Earn up to a 6% match & get a competitive APY with a *. Zillow has partnered with to help get you home faster.
Learn more*Terms apply. Match provided by Foyer. Account offered by Pacific West Bank, Member FDIC.Climate risks
Neighborhood: 13331
Nearby schools
GreatSchools rating
- 6/10Town Of Webb SchoolGrades: PK-12Distance: 9.2 mi
Schools provided by the listing agent
- District: Town of Webb
Source: NYSAMLSs. This data may not be complete. We recommend contacting the local school district to confirm school assignments for this home.
Local experts in 13331
- Loading
- Loading
