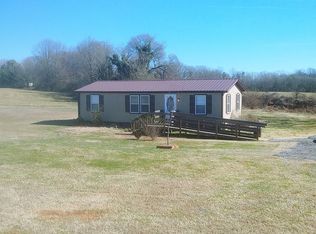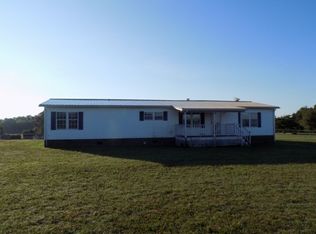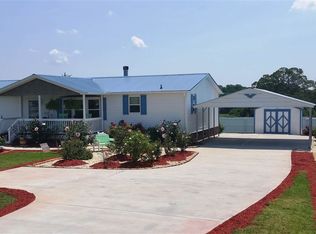Closed
$162,000
143 Temple Dr, Rutherfordton, NC 28040
3beds
920sqft
Manufactured Home
Built in 1984
1.88 Acres Lot
$173,500 Zestimate®
$176/sqft
$1,077 Estimated rent
Home value
$173,500
$137,000 - $219,000
$1,077/mo
Zestimate® history
Loading...
Owner options
Explore your selling options
What's special
The charming, recently updated home is located near Ellenboro in the serene rural Rutherfordton County area, just 20 minutes from Shelby and 12 minutes from Forest City. This lovely home boasts new flooring, updated kitchen appliances, granite countertops, and more. It features an open family room and kitchen area with a raised breakfast bar and dining space, 3 bedrooms, and 2 full baths (the primary bedroom has a private bathroom). Situated on a spacious, private 1.8+ acre lot with landscaping and trees, this move-in ready home maximizes its square footage effectively.
Zillow last checked: 8 hours ago
Listing updated: October 01, 2024 at 04:53am
Listing Provided by:
Vickie Spurling vickiespurlingrealty@gmail.com,
Vickie Spurling Realty Inc
Bought with:
Ann Ferguson
Ferguson Real Estate & Associates
Source: Canopy MLS as distributed by MLS GRID,MLS#: 4155456
Facts & features
Interior
Bedrooms & bathrooms
- Bedrooms: 3
- Bathrooms: 2
- Full bathrooms: 2
- Main level bedrooms: 3
Primary bedroom
- Level: Main
Primary bedroom
- Level: Main
Bedroom s
- Level: Main
Bedroom s
- Level: Main
Bedroom s
- Level: Main
Bedroom s
- Level: Main
Kitchen
- Level: Main
Kitchen
- Level: Main
Living room
- Level: Main
Living room
- Level: Main
Heating
- Heat Pump
Cooling
- Heat Pump
Appliances
- Included: Dishwasher, Electric Range, Electric Water Heater, Refrigerator
- Laundry: Electric Dryer Hookup, Inside, Washer Hookup
Features
- Breakfast Bar, Open Floorplan
- Flooring: Carpet, Vinyl
- Has basement: No
Interior area
- Total structure area: 920
- Total interior livable area: 920 sqft
- Finished area above ground: 920
- Finished area below ground: 0
Property
Parking
- Parking features: Driveway
- Has uncovered spaces: Yes
Features
- Levels: One
- Stories: 1
- Patio & porch: Deck
Lot
- Size: 1.88 Acres
- Features: Private
Details
- Parcel number: 1633126
- Zoning: RES
- Special conditions: Standard
Construction
Type & style
- Home type: MobileManufactured
- Architectural style: Ranch
- Property subtype: Manufactured Home
Materials
- Vinyl
- Foundation: Crawl Space
- Roof: Metal
Condition
- New construction: No
- Year built: 1984
Utilities & green energy
- Sewer: Septic Installed
- Water: City
Community & neighborhood
Security
- Security features: Smoke Detector(s)
Location
- Region: Rutherfordton
- Subdivision: NONE
Other
Other facts
- Listing terms: Cash,Conventional
- Road surface type: Gravel
Price history
| Date | Event | Price |
|---|---|---|
| 9/18/2024 | Sold | $162,000-4.1%$176/sqft |
Source: | ||
| 6/26/2024 | Listed for sale | $169,000$184/sqft |
Source: | ||
Public tax history
| Year | Property taxes | Tax assessment |
|---|---|---|
| 2024 | $504 +3.7% | $59,700 |
| 2023 | $486 +51.6% | $59,700 +149.8% |
| 2022 | $320 +2.4% | $23,900 |
Find assessor info on the county website
Neighborhood: 28040
Nearby schools
GreatSchools rating
- 8/10Ellenboro Elementary SchoolGrades: PK-5Distance: 1.7 mi
- 3/10East Rutherford Middle SchoolGrades: 6-8Distance: 4.8 mi
- 6/10East Rutherford High SchoolGrades: 9-12Distance: 3.5 mi
Schools provided by the listing agent
- Elementary: Ellenboro
- Middle: East Rutherford
- High: East Rutherford
Source: Canopy MLS as distributed by MLS GRID. This data may not be complete. We recommend contacting the local school district to confirm school assignments for this home.


