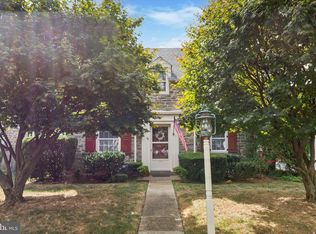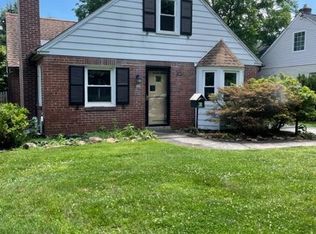Sold for $963,000
$963,000
143 Sutton Rd, Ardmore, PA 19003
4beds
2,366sqft
Single Family Residence
Built in 1941
8,450 Square Feet Lot
$1,014,100 Zestimate®
$407/sqft
$5,443 Estimated rent
Home value
$1,014,100
$933,000 - $1.10M
$5,443/mo
Zestimate® history
Loading...
Owner options
Explore your selling options
What's special
Exquisite stone colonial on one of the loveliest blocks in Ardmore with stunning curb appeal awaits new, lucky buyers. This immaculate 3+bedroom, 3.5 bathroom has been meticulously cared for and improved over the course of ownership. A custom-built cedar portico welcomes you into a foyer with coat closet, parquet floors and center stairwell. To the left a formal living room with new gas fireplace. To the right of the entryway is the formal dining room that leads to the kitchen with granite counter tops, touchless faucet, stainless appliances, and a newly remodeled first floor powder room. The sunken sunroom provides more living space and access to the yard. Up the stairwell you will find a modern remodeled hall bathroom with tile flooring, marble windowsill and neutral fixtures. Original built-ins add character and provide plenty of linen storage in the hallway. The primary suite features expanded closets and an ensuite bath with shower and additional linen closet. A sun-lit second bedroom overlooks the yard. The third bedroom is large with 2 closets and provides stair access to the finished 3rd level. This third-floor space hosts a full bathroom and skylights allowing natural light to enhance the room. This extra space is ideal as a potential 4th bedroom, guest suite or home office. The basement is newly refinished and provides a great workout or hangout room with laundry access. Additional unfinished basement space houses newer mechanical systems, an included deep freezer and more storage space. A backyard oasis awaits exiting the French Doors from the first-floor sunroom. Step outside to the beautifully landscaped backyard. This large, level, fenced-in yard boasts a 300 square foot patio, pergola, raised garden beds, flowering trees and a large shed with room for mower, tools, bikes, strollers and more! This is the ideal Ardmore location - walk to South Ardmore Park, Carlino’s, the shops & restaurants on Rittenhouse & Cricket Aves, Suburban Square, the Ardmore train station and more! Be part of the Main Line and enjoy the many yearlong activities at nearby Schauffele Plaza including holiday festivals, Beer & Wine Festivals, Music fests and First Thursdays with shopping and dining discounts. Located in the High School Choice zone in Lower Merion School District this home has everything! All you need to do is unpack! Professional interior photos will be available 8/14.
Zillow last checked: 8 hours ago
Listing updated: September 19, 2024 at 05:02pm
Listed by:
Carolyn Corr 610-220-1454,
Duffy Real Estate-Narberth
Bought with:
Emily Seroska, RS315509
Compass RE
Source: Bright MLS,MLS#: PAMC2113248
Facts & features
Interior
Bedrooms & bathrooms
- Bedrooms: 4
- Bathrooms: 4
- Full bathrooms: 3
- 1/2 bathrooms: 1
- Main level bathrooms: 1
Basement
- Area: 0
Heating
- Forced Air, Natural Gas
Cooling
- Central Air, Electric
Appliances
- Included: Gas Water Heater
- Laundry: In Basement
Features
- Basement: Full
- Number of fireplaces: 1
- Fireplace features: Gas/Propane
Interior area
- Total structure area: 2,366
- Total interior livable area: 2,366 sqft
- Finished area above ground: 2,366
- Finished area below ground: 0
Property
Parking
- Total spaces: 2
- Parking features: Shared Driveway, Driveway
- Uncovered spaces: 2
Accessibility
- Accessibility features: None
Features
- Levels: Three
- Stories: 3
- Pool features: None
Lot
- Size: 8,450 sqft
- Dimensions: 50.00 x 0.00
Details
- Additional structures: Above Grade, Below Grade
- Parcel number: 400061068002
- Zoning: R4
- Special conditions: Standard
Construction
Type & style
- Home type: SingleFamily
- Architectural style: Colonial
- Property subtype: Single Family Residence
Materials
- Stone
- Foundation: Stone
Condition
- New construction: No
- Year built: 1941
Utilities & green energy
- Sewer: Public Sewer
- Water: Public
Community & neighborhood
Location
- Region: Ardmore
- Subdivision: Ardmore
- Municipality: LOWER MERION TWP
Other
Other facts
- Listing agreement: Exclusive Right To Sell
- Ownership: Fee Simple
Price history
| Date | Event | Price |
|---|---|---|
| 9/19/2024 | Sold | $963,000+7.1%$407/sqft |
Source: | ||
| 8/20/2024 | Pending sale | $899,000$380/sqft |
Source: | ||
| 8/16/2024 | Listed for sale | $899,000+93.3%$380/sqft |
Source: | ||
| 5/1/2014 | Sold | $465,000+3.6%$197/sqft |
Source: Agent Provided Report a problem | ||
| 4/29/2014 | Listed for sale | $449,000+49.7%$190/sqft |
Source: RE/MAX Executive Realty #6376066 Report a problem | ||
Public tax history
| Year | Property taxes | Tax assessment |
|---|---|---|
| 2025 | $8,439 +5% | $195,000 |
| 2024 | $8,036 | $195,000 |
| 2023 | $8,036 +4.9% | $195,000 |
Find assessor info on the county website
Neighborhood: 19003
Nearby schools
GreatSchools rating
- 8/10Penn Valley SchoolGrades: K-4Distance: 2.1 mi
- 7/10Welsh Valley Middle SchoolGrades: 5-8Distance: 2.8 mi
- 10/10Lower Merion High SchoolGrades: 9-12Distance: 1 mi
Schools provided by the listing agent
- District: Lower Merion
Source: Bright MLS. This data may not be complete. We recommend contacting the local school district to confirm school assignments for this home.
Get a cash offer in 3 minutes
Find out how much your home could sell for in as little as 3 minutes with a no-obligation cash offer.
Estimated market value$1,014,100
Get a cash offer in 3 minutes
Find out how much your home could sell for in as little as 3 minutes with a no-obligation cash offer.
Estimated market value
$1,014,100

