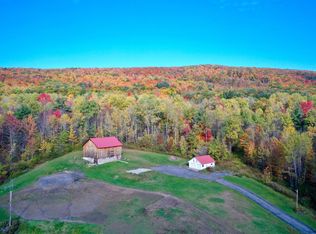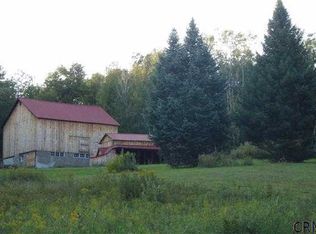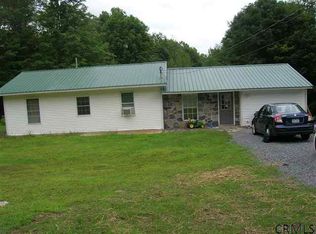Closed
$287,500
143 Summit View Road, Gloversville, NY 12078
3beds
1,680sqft
Single Family Residence, Residential
Built in 2022
11.8 Acres Lot
$341,700 Zestimate®
$171/sqft
$2,779 Estimated rent
Home value
$341,700
$321,000 - $366,000
$2,779/mo
Zestimate® history
Loading...
Owner options
Explore your selling options
What's special
Just 5 miles from Great Sacandaga Lake. Top of the line, 1 yr old home with large deck, open layout, granite counters & gas FP. Set on 11+ acres close to lake & marinas. A sound, 100 yr old, 46' x 36', 2-story barn has water & electric, and walkout doors on both levels. A separate 2-car garage is insulated, has propane heater (not currently connected), steel beams & excellent attic storage. The lot offers beautiful sunrise views, a year-round stream, wooded privacy in rear & paved driveway. Interested in horses? Boating on Sacandaga? Workshop? Serenity? You can have it all on this peaceful rural property located 5 miles from Gloversville shopping & conveniences. Barn-as is.
Zillow last checked: 8 hours ago
Listing updated: October 07, 2024 at 07:25pm
Listed by:
Lorraine Mara 518-273-4216,
Berkshire Hathaway HomeServices Blake, REALTORS
Bought with:
Christian Klueg, 10301216537
Howard Hanna Capital Inc
Bryn A Brown, 10301216625
Howard Hanna Capital Inc
Source: Global MLS,MLS#: 202315344
Facts & features
Interior
Bedrooms & bathrooms
- Bedrooms: 3
- Bathrooms: 2
- Full bathrooms: 2
Primary bedroom
- Level: First
- Area: 172.2
- Dimensions: 12.30 x 14.00
Bedroom
- Level: First
- Area: 169.4
- Dimensions: 12.10 x 14.00
Bedroom
- Level: First
- Area: 91.8
- Dimensions: 10.20 x 9.00
Full bathroom
- Level: First
Full bathroom
- Level: First
Dining room
- Level: First
- Area: 77.4
- Dimensions: 9.00 x 8.60
Kitchen
- Level: First
- Area: 159.9
- Dimensions: 12.30 x 13.00
Living room
- Level: First
- Area: 273
- Dimensions: 13.00 x 21.00
Heating
- Forced Air, Propane, Propane Tank Leased
Cooling
- None
Appliances
- Included: Dishwasher, Electric Water Heater, Gas Oven, Range Hood, Refrigerator
- Laundry: Electric Dryer Hookup, Laundry Room, Main Level, Washer Hookup
Features
- Solid Surface Counters, Walk-In Closet(s), Built-in Features, Eat-in Kitchen, Kitchen Island
- Flooring: Vinyl, Carpet
- Doors: Sliding Doors
- Basement: Pillar/Post/Pier
- Number of fireplaces: 1
- Fireplace features: Gas, Living Room
Interior area
- Total structure area: 1,680
- Total interior livable area: 1,680 sqft
- Finished area above ground: 1,680
- Finished area below ground: 0
Property
Parking
- Total spaces: 10
- Parking features: Storage, Workshop in Garage, Paved, Detached, Driveway, Heated Garage
- Garage spaces: 2
- Has uncovered spaces: Yes
Features
- Patio & porch: Pressure Treated Deck
- Has view: Yes
- View description: Pasture, Trees/Woods, Hills
Lot
- Size: 11.80 Acres
- Features: Private, Road Frontage, Sloped, Views, Wooded, Cleared
Details
- Additional structures: Barn(s), Garage(s)
- Parcel number: 172800 103.227.111
- Special conditions: Standard
Construction
Type & style
- Home type: SingleFamily
- Property subtype: Single Family Residence, Residential
Materials
- Vinyl Siding
- Foundation: Pillar/Post/Pier, Slab
- Roof: Metal,Asphalt
Condition
- New construction: No
- Year built: 2022
Utilities & green energy
- Electric: Underground
- Sewer: Septic Tank
- Utilities for property: Underground Utilities
Community & neighborhood
Location
- Region: Gloversville
Price history
| Date | Event | Price |
|---|---|---|
| 11/16/2023 | Sold | $287,500-0.5%$171/sqft |
Source: | ||
| 9/18/2023 | Pending sale | $289,000$172/sqft |
Source: | ||
| 8/25/2023 | Price change | $289,000-11.1%$172/sqft |
Source: | ||
| 8/3/2023 | Pending sale | $325,000$193/sqft |
Source: | ||
| 7/21/2023 | Listed for sale | $325,000$193/sqft |
Source: | ||
Public tax history
Tax history is unavailable.
Neighborhood: 12078
Nearby schools
GreatSchools rating
- 6/10Mayfield Elementary SchoolGrades: PK-6Distance: 2.9 mi
- 4/10Mayfield Jr Sr High SchoolGrades: 7-12Distance: 2.8 mi


