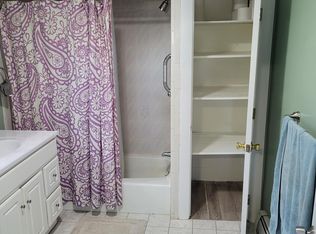Sold for $600,000
$600,000
143 Summit Ave, Chelsea, MA 02150
3beds
1,344sqft
Single Family Residence
Built in 1928
3,912 Square Feet Lot
$612,800 Zestimate®
$446/sqft
$3,482 Estimated rent
Home value
$612,800
$564,000 - $668,000
$3,482/mo
Zestimate® history
Loading...
Owner options
Explore your selling options
What's special
SELLER TO PROVIDE 1 YR HOME WARRANTY! Welcome to this stunning 3-bedroom, 1-bath(newly renovated) home perfectly located on Malone Park in the highly desirable Soldier’s Hill neighborhood. This home features a spacious kitchen with gleaming granite countertops & stainless steel appliances. Enjoy the warmth of hardwood floors throughout, along with updated heating and lighting systems for modern comfort. Step into the inviting enclosed porch/mudroom that fills with natural light, and take advantage of the washer/dryer hookups conveniently located in the basement. The large basement also offers plumbing for an additional bathroom—perfect for future expansion! Take in breathtaking city views of Boston right from the park. There’s plenty of on-street parking, & you’ll love the easy access to shopping, dining, & fitness options at Chelsea Commons Plaza, including Home Depot, Planet Fitness, & Chili’s. Easy commute to Boston. Don't miss your chance to own this gem in a fantastic location.
Zillow last checked: 8 hours ago
Listing updated: June 17, 2025 at 09:07am
Listed by:
Sean K Connelly 781-910-6261,
William Raveis R.E. & Home Services 781-631-1199
Bought with:
Jean A. St. Surin
Northeastern REALTORS, LLC
Source: MLS PIN,MLS#: 73362682
Facts & features
Interior
Bedrooms & bathrooms
- Bedrooms: 3
- Bathrooms: 1
- Full bathrooms: 1
Primary bedroom
- Features: Flooring - Hardwood
- Level: Second
Bedroom 2
- Features: Flooring - Hardwood
- Level: Second
Bedroom 3
- Features: Flooring - Hardwood
- Level: Second
Bathroom 1
- Features: Bathroom - Full
- Level: Second
Dining room
- Features: Flooring - Hardwood
- Level: First
Kitchen
- Features: Flooring - Hardwood, Countertops - Stone/Granite/Solid, Cabinets - Upgraded, Stainless Steel Appliances
- Level: First
Living room
- Features: Flooring - Hardwood
- Level: First
Heating
- Hot Water, Natural Gas
Cooling
- Window Unit(s)
Appliances
- Included: Gas Water Heater, Range, Dishwasher, Microwave, Refrigerator
- Laundry: In Basement
Features
- Flooring: Tile, Hardwood
- Basement: Full,Concrete,Unfinished
- Has fireplace: No
Interior area
- Total structure area: 1,344
- Total interior livable area: 1,344 sqft
- Finished area above ground: 1,344
Property
Features
- Patio & porch: Porch - Enclosed
- Exterior features: Porch - Enclosed, Rain Gutters
- Waterfront features: 1 to 2 Mile To Beach, Beach Ownership(Public)
Lot
- Size: 3,912 sqft
- Features: Gentle Sloping
Details
- Parcel number: M:073 P:006,1289841
- Zoning: R1
Construction
Type & style
- Home type: SingleFamily
- Architectural style: Colonial
- Property subtype: Single Family Residence
Materials
- Frame
- Foundation: Stone
- Roof: Shingle
Condition
- Year built: 1928
Utilities & green energy
- Electric: Circuit Breakers
- Sewer: Public Sewer
- Water: Public
- Utilities for property: for Gas Range
Community & neighborhood
Community
- Community features: Public Transportation, Shopping, Park, Medical Facility, Laundromat, Highway Access, House of Worship, Public School, T-Station
Location
- Region: Chelsea
- Subdivision: Soldier's Hill
Price history
| Date | Event | Price |
|---|---|---|
| 6/17/2025 | Sold | $600,000+4.4%$446/sqft |
Source: MLS PIN #73362682 Report a problem | ||
| 5/5/2025 | Pending sale | $574,900$428/sqft |
Source: | ||
| 5/5/2025 | Contingent | $574,900$428/sqft |
Source: MLS PIN #73362682 Report a problem | ||
| 4/22/2025 | Listed for sale | $574,900+96.2%$428/sqft |
Source: MLS PIN #73362682 Report a problem | ||
| 4/30/2014 | Sold | $293,000-2.3%$218/sqft |
Source: Public Record Report a problem | ||
Public tax history
| Year | Property taxes | Tax assessment |
|---|---|---|
| 2025 | $5,498 -3.3% | $477,700 |
| 2024 | $5,685 +5.7% | $477,700 +10% |
| 2023 | $5,377 +2.9% | $434,300 +10.1% |
Find assessor info on the county website
Neighborhood: 02150
Nearby schools
GreatSchools rating
- 3/10Clark Avenue SchoolGrades: 5-8Distance: 0.4 mi
- 2/10Chelsea High SchoolGrades: 9-12Distance: 0.5 mi
- 4/10Eugene Wright Science And Technology AcademyGrades: 5-8Distance: 0.6 mi
Get a cash offer in 3 minutes
Find out how much your home could sell for in as little as 3 minutes with a no-obligation cash offer.
Estimated market value$612,800
Get a cash offer in 3 minutes
Find out how much your home could sell for in as little as 3 minutes with a no-obligation cash offer.
Estimated market value
$612,800
