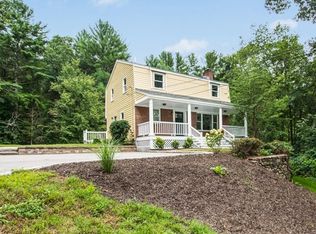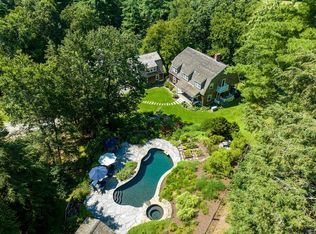Contemporary and nature lovers, check this out! Unique multi-level house sits privately at the top of a hill on almost 4 acres, in the woods, at the end of a long winding driveway. All the major work has been done inc new Buderus boiler, new roof, new granite in kitchen and baths, new ext and int paint, new appliances inc range & wall oven, & gorgeous refin hardwood floors. First floor has open layout including living room with cathedral ceiling and fireplace, dining area, kitchen and den area with another fireplace. Up a small flight is the large, cathedral ceiling master bedroom on it's own level with it's own bath and walk-in closet. Up another small flight is two more bedrooms and another bathroom. The lower level has a large, dynamite, finished walk-out room with slider that would make a great fam room, office, man-cave, playroom, or whatever. Easy highway access. Priced waaaay under assessed value which is very rare in this town. If you like privacy and modern houses, this is it!
This property is off market, which means it's not currently listed for sale or rent on Zillow. This may be different from what's available on other websites or public sources.

