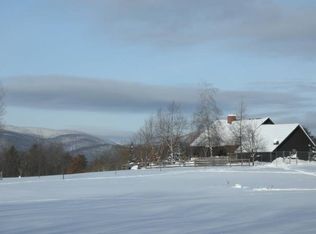Closed
Listed by:
Susan Martin,
Century 21 Martin & Associates Real Estate 802-888-0088
Bought with: KW Vermont-Stowe
$427,000
143 Stone Hill Drive, Hyde Park, VT 05655
3beds
1,904sqft
Farm
Built in 1999
5.1 Acres Lot
$474,000 Zestimate®
$224/sqft
$3,260 Estimated rent
Home value
$474,000
$446,000 - $502,000
$3,260/mo
Zestimate® history
Loading...
Owner options
Explore your selling options
What's special
If you are looking for the idyllic country setting, your search is over! You will fall in love before you even get out of the car. 5+ serene acres of lawn, mature trees, established perennials and your own walking trails. This homestead has so much to offer inside and out. Watch the hummingbirds feasting at the rhododendrons, sip a favorite beverage on the covered porch or take a stroll through the woods. Step inside to a warm and charming country home with pine floors, cozy gas stove, large living room, sunroom, double mudroom, updated kitchen with granite counters, hickory cabinets and travertine backsplash. Upstairs primary bedroom with private bath and walk in closet. So much to love and enjoy!
Zillow last checked: 8 hours ago
Listing updated: August 05, 2023 at 05:21am
Listed by:
Susan Martin,
Century 21 Martin & Associates Real Estate 802-888-0088
Bought with:
Mike Hickey
KW Vermont-Stowe
Source: PrimeMLS,MLS#: 4955192
Facts & features
Interior
Bedrooms & bathrooms
- Bedrooms: 3
- Bathrooms: 3
- Full bathrooms: 1
- 3/4 bathrooms: 1
- 1/2 bathrooms: 1
Heating
- Propane, Forced Air
Cooling
- None
Appliances
- Included: Dryer, Microwave, Gas Range, Washer, Electric Water Heater
Features
- Primary BR w/ BA, Natural Woodwork, Walk-In Closet(s), Programmable Thermostat, Smart Thermostat
- Flooring: Softwood
- Basement: Concrete Floor,Full,Interior Entry
Interior area
- Total structure area: 2,720
- Total interior livable area: 1,904 sqft
- Finished area above ground: 1,904
- Finished area below ground: 0
Property
Parking
- Total spaces: 2
- Parking features: Shared Driveway, Dirt, Detached
- Garage spaces: 2
Features
- Levels: 1.75
- Stories: 1
- Patio & porch: Covered Porch
- Exterior features: Natural Shade
- Has view: Yes
- View description: Mountain(s)
- Frontage length: Road frontage: 100
Lot
- Size: 5.10 Acres
- Features: Country Setting, Landscaped, Walking Trails
Details
- Additional structures: Outbuilding
- Parcel number: 30609711044
- Zoning description: yes
Construction
Type & style
- Home type: SingleFamily
- Architectural style: Colonial
- Property subtype: Farm
Materials
- Wood Frame, Board and Batten Exterior
- Foundation: Concrete
- Roof: Metal
Condition
- New construction: No
- Year built: 1999
Utilities & green energy
- Electric: Circuit Breakers
- Sewer: Septic Tank
Community & neighborhood
Location
- Region: Hyde Park
Other
Other facts
- Road surface type: Unpaved
Price history
| Date | Event | Price |
|---|---|---|
| 8/3/2023 | Sold | $427,000+12.4%$224/sqft |
Source: | ||
| 6/1/2023 | Listed for sale | $380,000+8.6%$200/sqft |
Source: | ||
| 5/1/2011 | Listing removed | $350,000$184/sqft |
Source: Pall Spera Company Realtors, LLC #4044357 Report a problem | ||
| 4/29/2011 | Listed for sale | $350,000+89.2%$184/sqft |
Source: Pall Spera Company Realtors, LLC #4044357 Report a problem | ||
| 6/13/2003 | Sold | $185,000$97/sqft |
Source: Public Record Report a problem | ||
Public tax history
| Year | Property taxes | Tax assessment |
|---|---|---|
| 2024 | -- | $229,000 |
| 2023 | -- | $229,000 |
| 2022 | -- | $229,000 |
Find assessor info on the county website
Neighborhood: 05655
Nearby schools
GreatSchools rating
- 4/10Eden Central SchoolGrades: PK-6Distance: 2.9 mi
- 3/10Lamoille Union Middle SchoolGrades: 7-8Distance: 5.1 mi
- 6/10Lamoille Uhsd #18Grades: 9-12Distance: 5.1 mi
Schools provided by the listing agent
- Elementary: Hyde Park Elementary School
- Middle: Lamoille Middle School
- High: Lamoille UHSD #18
Source: PrimeMLS. This data may not be complete. We recommend contacting the local school district to confirm school assignments for this home.

Get pre-qualified for a loan
At Zillow Home Loans, we can pre-qualify you in as little as 5 minutes with no impact to your credit score.An equal housing lender. NMLS #10287.
