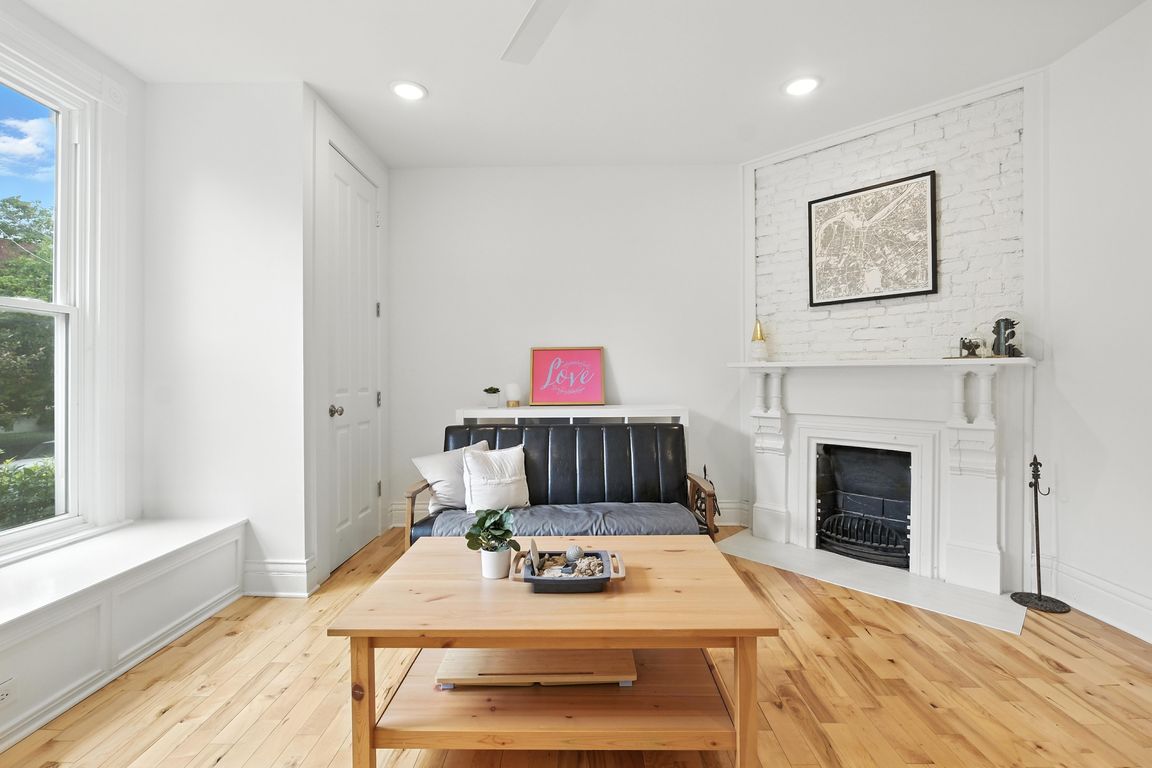
Under contract
$399,900
2beds
1,800sqft
143 State St, Louisville, KY 40206
2beds
1,800sqft
Single family residence
Built in 1900
2,178 sqft
Open parking
$222 price/sqft
What's special
Quiet tree-lined streetSleek stainless steel appliancesHerringbone tile backsplashBrand-new deck and patioOpen-concept living spaceMaple hardwood floors
Tucked away on a quiet, tree-lined street in the heart of Clifton, this beautifully reimagined home blends timeless character with modern design. Step inside to discover stunning maple hardwood floors that flow throughout the main level, setting the stage for the bright and airy open-concept living space. The kitchen is a ...
- 69 days |
- 633 |
- 35 |
Source: GLARMLS,MLS#: 1697172
Travel times
Remodeled Kitchen
Living Room
Primary Bedroom
Laundry Room
Foyer
Zillow last checked: 8 hours ago
Listing updated: November 10, 2025 at 06:39am
Listed by:
Mollie Younger Noe 502-727-9548,
EXP Realty LLC,
Jessica Roth 502-727-9548
Source: GLARMLS,MLS#: 1697172
Facts & features
Interior
Bedrooms & bathrooms
- Bedrooms: 2
- Bathrooms: 3
- Full bathrooms: 2
- 1/2 bathrooms: 1
Primary bedroom
- Level: Second
Bedroom
- Level: Second
Primary bathroom
- Level: Second
Half bathroom
- Level: First
Full bathroom
- Level: Second
Den
- Level: First
Family room
- Level: First
Foyer
- Level: First
Kitchen
- Level: First
Laundry
- Level: First
Heating
- Forced Air, Natural Gas
Cooling
- Central Air
Features
- Basement: Cellar,Exterior Entry
- Number of fireplaces: 3
Interior area
- Total structure area: 1,800
- Total interior livable area: 1,800 sqft
- Finished area above ground: 1,800
- Finished area below ground: 0
Video & virtual tour
Property
Parking
- Parking features: On Street, Off Street, Entry Rear
- Has uncovered spaces: Yes
Features
- Stories: 2
- Patio & porch: Patio, Porch
- Fencing: Other,Wood
Lot
- Size: 2,178 Square Feet
- Features: Sidewalk
Details
- Parcel number: 05069J01040000
Construction
Type & style
- Home type: SingleFamily
- Architectural style: Traditional
- Property subtype: Single Family Residence
Materials
- Vinyl Siding, Wood Frame
- Foundation: Crawl Space
- Roof: Shingle
Condition
- Year built: 1900
Utilities & green energy
- Sewer: Public Sewer
- Water: Public
- Utilities for property: Electricity Connected
Community & HOA
Community
- Subdivision: Clifton
HOA
- Has HOA: No
Location
- Region: Louisville
Financial & listing details
- Price per square foot: $222/sqft
- Tax assessed value: $163,610
- Annual tax amount: $2,248
- Date on market: 9/4/2025
- Electric utility on property: Yes