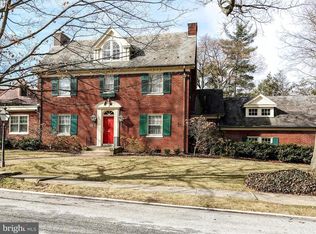Sold for $358,000
$358,000
143 Springdale Rd, York, PA 17403
5beds
3,640sqft
Single Family Residence
Built in 1923
0.3 Acres Lot
$405,000 Zestimate®
$98/sqft
$2,543 Estimated rent
Home value
$405,000
$385,000 - $425,000
$2,543/mo
Zestimate® history
Loading...
Owner options
Explore your selling options
What's special
Charm and character shine throughout this historic home in Central Pennsylvania. This 5 bedroom home has landed on the United States National Register of Historic Places. It was the first home to be built in the neighborhood. The interior layout offers plenty of natural lighting and is highlighted by a spacious sun room that leads out to the enclosed porch overlooking the Koi pond. Gorgeous hardwood flooring throughout with built-ins and original woodworking. A formal dining room and a den can be located directly off of the kitchen. The upper level offers space for 5 bedrooms or office space. The master suite offers a separate dressing area with multiple closets. A bonus room can be found in the finished attic. Bring your tools and equipment to utilize the 360 sqft detached garage with a 2nd level. Situated on a corner lot surrounded by mature shade trees. Convenient to local amenities. Close to York Hospital, York College, York Country Day School, Apple Hill Medical Center and the York County Heritage Rail Trail. Easy commute to I-83 and Route 30. If you love the unique details of historic homes - this is the one for you!
Zillow last checked: 8 hours ago
Listing updated: June 07, 2023 at 06:50am
Listed by:
Frank Messina 717-542-2428,
RE/MAX Patriots,
Co-Listing Agent: Adam W Flinchbaugh 717-505-3315,
RE/MAX Patriots
Bought with:
Jenni Goodling, RS355551
Coldwell Banker Realty
Source: Bright MLS,MLS#: PAYK2041908
Facts & features
Interior
Bedrooms & bathrooms
- Bedrooms: 5
- Bathrooms: 3
- Full bathrooms: 2
- 1/2 bathrooms: 1
- Main level bathrooms: 1
Basement
- Area: 1104
Heating
- Hot Water, Natural Gas
Cooling
- Window Unit(s), Electric
Appliances
- Included: Cooktop, Double Oven, Gas Water Heater
- Laundry: Main Level, Laundry Room
Features
- Attic, Built-in Features, Ceiling Fan(s), Chair Railings, Crown Molding, Dining Area, Family Room Off Kitchen, Floor Plan - Traditional, Formal/Separate Dining Room, Primary Bath(s), Soaking Tub, Bathroom - Stall Shower, Bathroom - Tub Shower, Other
- Flooring: Hardwood, Wood
- Windows: Skylight(s)
- Basement: Full,Concrete
- Number of fireplaces: 1
- Fireplace features: Gas/Propane
Interior area
- Total structure area: 4,744
- Total interior livable area: 3,640 sqft
- Finished area above ground: 3,640
- Finished area below ground: 0
Property
Parking
- Total spaces: 2
- Parking features: Storage, Covered, Garage Faces Front, On Street, Off Street, Detached
- Garage spaces: 2
- Has uncovered spaces: Yes
- Details: Garage Sqft: 360
Accessibility
- Accessibility features: None
Features
- Levels: Two and One Half
- Stories: 2
- Patio & porch: Porch, Enclosed
- Exterior features: Sidewalks
- Pool features: None
Lot
- Size: 0.30 Acres
- Features: Corner Lot
Details
- Additional structures: Above Grade, Below Grade
- Parcel number: 155860100020000000
- Zoning: RS
- Special conditions: Standard
Construction
Type & style
- Home type: SingleFamily
- Architectural style: Colonial
- Property subtype: Single Family Residence
Materials
- Vinyl Siding, Aluminum Siding
- Foundation: Block
- Roof: Asphalt,Shingle
Condition
- Excellent,Very Good
- New construction: No
- Year built: 1923
Utilities & green energy
- Sewer: Public Sewer
- Water: Public
Community & neighborhood
Location
- Region: York
- Subdivision: Springdale
- Municipality: YORK CITY
Other
Other facts
- Listing agreement: Exclusive Right To Sell
- Listing terms: Cash,Conventional
- Ownership: Fee Simple
Price history
| Date | Event | Price |
|---|---|---|
| 6/7/2023 | Sold | $358,000+19.4%$98/sqft |
Source: | ||
| 5/22/2023 | Pending sale | $299,900$82/sqft |
Source: | ||
| 5/19/2023 | Listed for sale | $299,900$82/sqft |
Source: | ||
Public tax history
| Year | Property taxes | Tax assessment |
|---|---|---|
| 2025 | $9,519 +0.9% | $150,660 |
| 2024 | $9,436 | $150,660 |
| 2023 | $9,436 +4.3% | $150,660 |
Find assessor info on the county website
Neighborhood: Springdale
Nearby schools
GreatSchools rating
- 3/10Jackson SchoolGrades: PK-8Distance: 0.3 mi
- 3/10William Penn Senior High SchoolGrades: 9-12Distance: 0.9 mi
Schools provided by the listing agent
- District: York City
Source: Bright MLS. This data may not be complete. We recommend contacting the local school district to confirm school assignments for this home.
Get pre-qualified for a loan
At Zillow Home Loans, we can pre-qualify you in as little as 5 minutes with no impact to your credit score.An equal housing lender. NMLS #10287.
Sell for more on Zillow
Get a Zillow Showcase℠ listing at no additional cost and you could sell for .
$405,000
2% more+$8,100
With Zillow Showcase(estimated)$413,100
