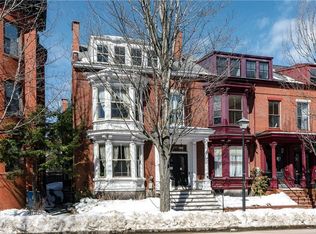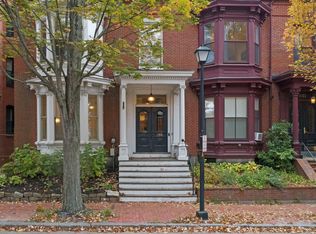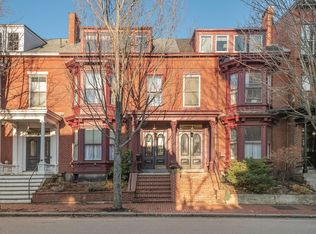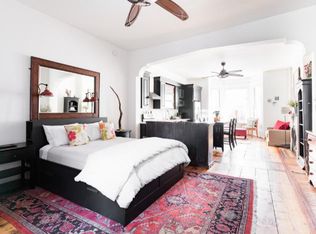Closed
$1,557,500
143 Spring Street, Portland, ME 04101
5beds
4,268sqft
Single Family Residence
Built in 1840
3,049.2 Square Feet Lot
$1,732,300 Zestimate®
$365/sqft
$8,351 Estimated rent
Home value
$1,732,300
$1.59M - $1.91M
$8,351/mo
Zestimate® history
Loading...
Owner options
Explore your selling options
What's special
This historic row house is located on one of the best blocks in The West End. The property is currently used as a multi-family with one of the units being a short term rental property. Easily converted back to a single family home. 5 bedrooms, 4 baths, chef's kitchen, two gas stoves, glass 3 season sunroom, a private patio and a roof top deck with amazing views. Deeded parking for 4 cars. The historic detail blends with contemporary finishes.
Zillow last checked: 8 hours ago
Listing updated: September 26, 2024 at 07:33pm
Listed by:
Legacy Properties Sotheby's International Realty
Bought with:
Roxanne York Real Estate
Source: Maine Listings,MLS#: 1546075
Facts & features
Interior
Bedrooms & bathrooms
- Bedrooms: 5
- Bathrooms: 4
- Full bathrooms: 4
Primary bedroom
- Features: Full Bath
- Level: Second
Bedroom 1
- Level: First
Bedroom 2
- Level: Second
Bedroom 3
- Level: Second
Bedroom 4
- Level: Second
Bonus room
- Level: Second
Dining room
- Features: Heat Stove
- Level: Third
Family room
- Level: First
Kitchen
- Features: Heat Stove, Pantry
- Level: First
Laundry
- Level: First
Living room
- Level: First
Media room
- Level: Third
Office
- Level: Second
Heating
- Hot Water, Zoned, Steam
Cooling
- Has cooling: Yes
Appliances
- Included: Dishwasher, Dryer, Microwave, Gas Range, Refrigerator, Washer
Features
- 1st Floor Bedroom, Bathtub, Pantry, Walk-In Closet(s)
- Flooring: Carpet, Composition, Tile, Wood
- Basement: Bulkhead,Interior Entry,Full,Unfinished
- Number of fireplaces: 2
- Common walls with other units/homes: End Unit
Interior area
- Total structure area: 4,268
- Total interior livable area: 4,268 sqft
- Finished area above ground: 4,268
- Finished area below ground: 0
Property
Parking
- Parking features: Gravel, 1 - 4 Spaces, On Site, Off Street
Features
- Patio & porch: Deck
Lot
- Size: 3,049 sqft
- Features: Historic District, City Lot, Near Shopping, Near Turnpike/Interstate, Neighborhood, Sidewalks
Details
- Parcel number: PTLDM045BA014001
- Zoning: R-6
- Other equipment: Cable
Construction
Type & style
- Home type: SingleFamily
- Architectural style: Other
- Property subtype: Single Family Residence
Materials
- Masonry, Brick
- Foundation: Stone, Brick/Mortar
- Roof: Membrane,Shingle
Condition
- Year built: 1840
Utilities & green energy
- Electric: Circuit Breakers
- Sewer: Public Sewer
- Water: Public
- Utilities for property: Utilities On
Community & neighborhood
Security
- Security features: Security System
Location
- Region: Portland
Price history
| Date | Event | Price |
|---|---|---|
| 4/19/2023 | Sold | $1,557,500-2.4%$365/sqft |
Source: | ||
| 3/28/2023 | Contingent | $1,595,000$374/sqft |
Source: | ||
| 3/22/2023 | Pending sale | $1,595,000$374/sqft |
Source: | ||
| 12/15/2022 | Contingent | $1,595,000$374/sqft |
Source: | ||
| 10/14/2022 | Listed for sale | $1,595,000+47.7%$374/sqft |
Source: | ||
Public tax history
| Year | Property taxes | Tax assessment |
|---|---|---|
| 2024 | $13,025 | $903,900 |
| 2023 | $13,025 +5.9% | $903,900 |
| 2022 | $12,302 +9.3% | $903,900 +87.3% |
Find assessor info on the county website
Neighborhood: West End
Nearby schools
GreatSchools rating
- 3/10Howard C Reiche Community SchoolGrades: PK-5Distance: 0.2 mi
- 2/10King Middle SchoolGrades: 6-8Distance: 0.7 mi
- 4/10Portland High SchoolGrades: 9-12Distance: 0.5 mi

Get pre-qualified for a loan
At Zillow Home Loans, we can pre-qualify you in as little as 5 minutes with no impact to your credit score.An equal housing lender. NMLS #10287.
Sell for more on Zillow
Get a free Zillow Showcase℠ listing and you could sell for .
$1,732,300
2% more+ $34,646
With Zillow Showcase(estimated)
$1,766,946


