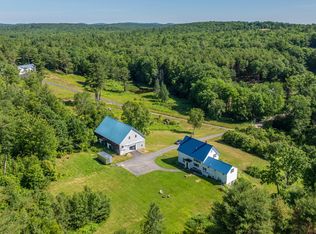Closed
$485,000
143 Sprague Road, Washington, ME 04574
3beds
1,556sqft
Single Family Residence
Built in 2003
73.2 Acres Lot
$496,900 Zestimate®
$312/sqft
$2,946 Estimated rent
Home value
$496,900
$412,000 - $576,000
$2,946/mo
Zestimate® history
Loading...
Owner options
Explore your selling options
What's special
Nestled on 73 wooded acres, this charming salt box-style house offers the perfect blend of rustic charm and modern comfort. With three bedrooms and two well-appointed bathrooms, the home provides ample space for both relaxation and entertaining.
The open living area features warm wood accents, creating an inviting atmosphere that flows seamlessly into the kitchen and dining spaces. A cozy wood boiler adds warmth and ambiance during the colder months, while large windows bathe the interior in natural light and offer stunning views of the surrounding landscape.
Step outside onto the expansive walk-out deck, perfect for morning coffees or evening gatherings. The stone patio below is ideal for outdoor dining and enjoying the tranquility of nature.
Completing this property is a detached two-car garage, featuring an attached carport for added convenience. The newly paved driveway ensures easy access year-round, making this idyllic retreat a true sanctuary for those seeking a blend of comfort and nature.
Zillow last checked: 8 hours ago
Listing updated: March 04, 2025 at 10:10am
Listed by:
Keller Williams Realty
Bought with:
Keller Williams Realty
Source: Maine Listings,MLS#: 1606261
Facts & features
Interior
Bedrooms & bathrooms
- Bedrooms: 3
- Bathrooms: 2
- Full bathrooms: 2
Bedroom 1
- Level: First
Bedroom 2
- Level: Second
Bedroom 3
- Level: Second
Kitchen
- Level: First
Living room
- Level: First
Heating
- Hot Water
Cooling
- Heat Pump
Appliances
- Included: Dishwasher, Dryer, Gas Range, Refrigerator, Washer
Features
- Flooring: Wood
- Basement: Interior Entry,Full,Unfinished
- Has fireplace: No
Interior area
- Total structure area: 1,556
- Total interior livable area: 1,556 sqft
- Finished area above ground: 1,556
- Finished area below ground: 0
Property
Parking
- Total spaces: 2
- Parking features: Paved, 5 - 10 Spaces, Carport, Detached
- Garage spaces: 2
- Has carport: Yes
Lot
- Size: 73.20 Acres
- Features: Rural, Open Lot, Rolling Slope, Wooded
Details
- Parcel number: WSHGM04L46B
- Zoning: Rural
Construction
Type & style
- Home type: SingleFamily
- Architectural style: Saltbox
- Property subtype: Single Family Residence
Materials
- Wood Frame, Vinyl Siding
- Roof: Metal
Condition
- Year built: 2003
Utilities & green energy
- Electric: Circuit Breakers
- Sewer: Private Sewer
- Water: Private
Community & neighborhood
Location
- Region: Washington
Other
Other facts
- Road surface type: Gravel, Dirt
Price history
| Date | Event | Price |
|---|---|---|
| 3/4/2025 | Sold | $485,000-2.8%$312/sqft |
Source: | ||
| 2/21/2025 | Pending sale | $499,000$321/sqft |
Source: | ||
| 2/9/2025 | Contingent | $499,000$321/sqft |
Source: | ||
| 12/4/2024 | Price change | $499,000-6.7%$321/sqft |
Source: | ||
| 10/8/2024 | Listed for sale | $535,000+109.8%$344/sqft |
Source: | ||
Public tax history
| Year | Property taxes | Tax assessment |
|---|---|---|
| 2024 | $4,298 +10.1% | $309,200 +33% |
| 2023 | $3,904 +7.7% | $232,400 |
| 2022 | $3,625 +1.7% | $232,400 +6.3% |
Find assessor info on the county website
Neighborhood: 04574
Nearby schools
GreatSchools rating
- 9/10Prescott Memorial SchoolGrades: K-6Distance: 1 mi
- 6/10Medomak Middle SchoolGrades: 7-8Distance: 9.5 mi
- 5/10Medomak Valley High SchoolGrades: 9-12Distance: 9.4 mi
Get pre-qualified for a loan
At Zillow Home Loans, we can pre-qualify you in as little as 5 minutes with no impact to your credit score.An equal housing lender. NMLS #10287.
