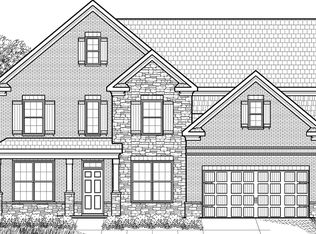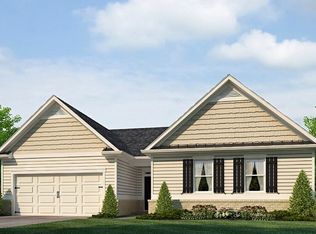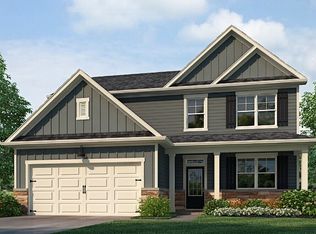Closed
$608,000
143 Snowdon Way, Villa Rica, GA 30180
5beds
3,422sqft
Single Family Residence
Built in 2021
0.47 Acres Lot
$591,800 Zestimate®
$178/sqft
$2,984 Estimated rent
Home value
$591,800
$556,000 - $627,000
$2,984/mo
Zestimate® history
Loading...
Owner options
Explore your selling options
What's special
You'll be amazed by this beautiful brick and stone 5BR/4.5BA home nestled in the sought after neighborhood The Georgian. The home is impeccably maintained and loaded with upgrades. As you enter from the large covered front porch, you will immediately notice the spectacular 2 story foyer that includes the living room and is adjoined to the spacious dining room perfect for large family dinners. Continuing on the main level, you will find a gourmet kitchen with granite counters, tile backsplash, walk-in pantry and a large island expansive enough for a breakfast bar with bar stool seating. A separate dining space for everyday meals is convenient to the kitchen and den. This open concept plan connects seamlessly to the spacious family room that includes a fireplace surrounded by floor to ceiling stacked stone. Built in shelving and cabinets flank the fireplace adding storage and depth to this room. An expansive covered deck is just off the kitchen and family room. The deck extends to an uncovered area, perfect for enjoying the spectacular sunsets and views in any weather and season. Stairs that lead to the backyard have also been added for easy access. Back inside on this level, you will find a private guest bedroom/office with a ceiling fan and generous closet space. A full bath is accessed in the hallway as well the spacious laundry room complete with necessary storage shelves. The 3 car garage, with an epoxy coated floor, is conveniently located on the main level providing easy access for unloading groceries and no stairs to negotiate. As you make your way to the upper level, you will first notice a large loft area designed to maximize functionality and flexibility. It is perfect for a cozy family room, entertainment space or a home office space. The carpet throughout the upper level is less than 6 months old and is the perfect neutral color. Off of the loft is the oversized master with trey ceilings, ceiling fan, his and her walk in closets, and a large sitting room/dressing area. The master bath creates a spa-like feel with the luxurious soaking tub and expansive walk in shower with rainfall showerhead. A private water closet and linen closet complete this peaceful space. The other 3 large bedrooms located on the upper level are equipped with ceiling fans and plenty of closet space. Two of the secondary bedrooms share a full bath located in the hallway and one has an ensuite bathroom. On the terrace level is the finished basement which is an entertainers dream with features like a tin ceiling and barn doors. It features several areas whether you want to relax and watch TV, play a game of billiards or gather around the beverage bar. This home is located on one of the few water view lots on beautiful Sweetwater Creek and has deeded access. The Georgian neighborhood offers incredible amenities, including 2 swimming pools, water park, playground, soccer fields, tennis courts, volleyball courts, basketball courts, and a golf course. It is the perfect community for an active lifestyle. It is also located in a prime location in Paulding County. Minutes away from downtown Villa Rica that includes plenty of quaint shops and an array of restaurants.
Zillow last checked: 8 hours ago
Listing updated: May 29, 2024 at 11:01am
Listed by:
Beth Nix 404-375-2631,
Atlanta Communities
Bought with:
Jill Wright, 382717
Keller Williams Realty First Atlanta
Source: GAMLS,MLS#: 10255667
Facts & features
Interior
Bedrooms & bathrooms
- Bedrooms: 5
- Bathrooms: 5
- Full bathrooms: 4
- 1/2 bathrooms: 1
- Main level bathrooms: 1
- Main level bedrooms: 1
Dining room
- Features: Separate Room
Kitchen
- Features: Breakfast Bar, Kitchen Island, Walk-in Pantry
Heating
- Natural Gas, Forced Air
Cooling
- Ceiling Fan(s), Central Air, Heat Pump, Zoned
Appliances
- Included: Gas Water Heater, Dishwasher, Double Oven, Disposal, Refrigerator
- Laundry: In Hall
Features
- Tray Ceiling(s), High Ceilings, Rear Stairs, Walk-In Closet(s)
- Flooring: Hardwood, Tile, Carpet, Sustainable
- Windows: Double Pane Windows
- Basement: Bath Finished,Interior Entry,Exterior Entry,Finished,Full
- Number of fireplaces: 1
- Fireplace features: Family Room, Factory Built, Gas Starter, Gas Log
- Common walls with other units/homes: No Common Walls
Interior area
- Total structure area: 3,422
- Total interior livable area: 3,422 sqft
- Finished area above ground: 3,422
- Finished area below ground: 0
Property
Parking
- Parking features: Attached, Garage
- Has attached garage: Yes
Features
- Levels: Three Or More
- Stories: 3
- Patio & porch: Deck, Porch
- Waterfront features: No Dock Or Boathouse
- Body of water: None
Lot
- Size: 0.47 Acres
- Features: Cul-De-Sac
- Residential vegetation: Wooded
Details
- Parcel number: 60776
Construction
Type & style
- Home type: SingleFamily
- Architectural style: French Provincial,Traditional
- Property subtype: Single Family Residence
Materials
- Concrete, Stone
- Roof: Composition
Condition
- Resale
- New construction: No
- Year built: 2021
Utilities & green energy
- Sewer: Public Sewer
- Water: Public
- Utilities for property: Underground Utilities, Cable Available, Electricity Available, High Speed Internet, Natural Gas Available, Phone Available, Sewer Available, Water Available
Green energy
- Energy efficient items: Insulation
- Water conservation: Low-Flow Fixtures
Community & neighborhood
Security
- Security features: Carbon Monoxide Detector(s), Smoke Detector(s)
Community
- Community features: Playground, Pool, Street Lights, Tennis Court(s)
Location
- Region: Villa Rica
- Subdivision: The Georgian
HOA & financial
HOA
- Has HOA: Yes
- HOA fee: $897 annually
- Services included: Trash, Maintenance Grounds, Swimming, Tennis
Other
Other facts
- Listing agreement: Exclusive Right To Sell
Price history
| Date | Event | Price |
|---|---|---|
| 5/29/2024 | Sold | $608,000-0.3%$178/sqft |
Source: | ||
| 5/5/2024 | Pending sale | $610,000$178/sqft |
Source: | ||
| 4/27/2024 | Contingent | $610,000$178/sqft |
Source: | ||
| 2/20/2024 | Listed for sale | $610,000+24.8%$178/sqft |
Source: | ||
| 3/18/2022 | Sold | $488,870-0.4%$143/sqft |
Source: Public Record Report a problem | ||
Public tax history
| Year | Property taxes | Tax assessment |
|---|---|---|
| 2025 | $5,445 -6.3% | $222,136 -4.3% |
| 2024 | $5,813 +15.5% | $232,140 +16.6% |
| 2023 | $5,032 +81.7% | $199,056 +108.9% |
Find assessor info on the county website
Neighborhood: 30180
Nearby schools
GreatSchools rating
- 6/10New Georgia Elementary SchoolGrades: PK-5Distance: 1.7 mi
- 5/10Carl Scoggins Sr. Middle SchoolGrades: 6-8Distance: 4 mi
- 5/10South Paulding High SchoolGrades: 9-12Distance: 4.6 mi
Schools provided by the listing agent
- Elementary: New Georgia
- Middle: Scoggins
- High: South Paulding
Source: GAMLS. This data may not be complete. We recommend contacting the local school district to confirm school assignments for this home.
Get a cash offer in 3 minutes
Find out how much your home could sell for in as little as 3 minutes with a no-obligation cash offer.
Estimated market value$591,800
Get a cash offer in 3 minutes
Find out how much your home could sell for in as little as 3 minutes with a no-obligation cash offer.
Estimated market value
$591,800



