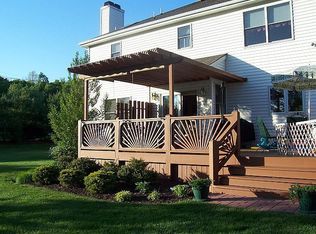Beautiful, Sprawling, updated Mediterranean Ranch! Fabulous Floor Plan. Welcomed by a custom designed entranceway w/Stone Columns & tongue & groove ceiling?Walk into the Open DR/Kitchen, accentuated by the stone-faced WB fireplace. Bright Kitchen w/Granite Counters, oversized Island & marble floors. Step down to grand LR w/Custom wood beamed ceilings & gas fireplace. Gorgeous HW flooring & extensive stone/tile work throughout. 4 generous bdrms equipped with lots of closet space. Unique 1st floor Master suite showcases a glass stall shower, jetted tub, water closet & fireplace. 2nd bdrm & Main bath features marble, glass shower which completes the 1st level. Flexible Finished Room in bsmt with the 2 additional bdrms & half bath. Situated on over an acre of property w/easy access to hwys, shopping & schools.
This property is off market, which means it's not currently listed for sale or rent on Zillow. This may be different from what's available on other websites or public sources.
