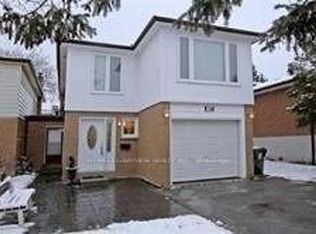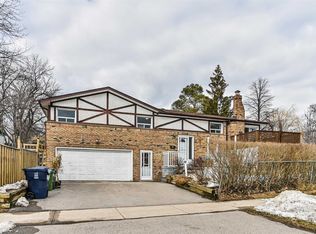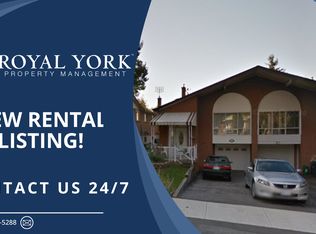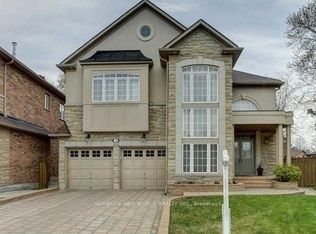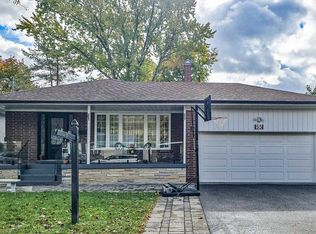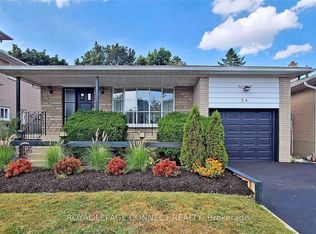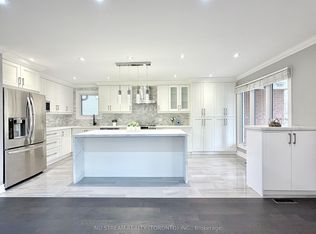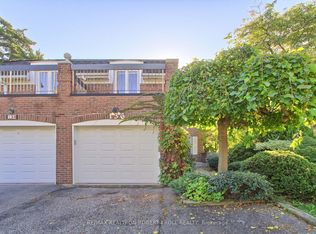Don Valley Village Gem! Renovated and move-in ready, this home offers 3 spacious bedrooms, a bright open-concept living/dining area, and a modern kitchen with breakfast nook, ideal for family living and entertaining. The lower level features a large one-bedroom suite with kitchen, open living space, and walkout to backyard, ideal for in-laws, guests, or rental income.Extras include efficient heating/cooling, extended private driveway, and a functional layout.Prime location just minutes to top schools, TTC/GO transit, parks, 404/401, Seneca College, North York General, Fairview Mall, Bayview Village & more. Affordable, stylish, and convenient the perfect place to call home!
For sale
C$1,058,000
143 Silas Hill Dr, Toronto, ON M2J 2X8
4beds
2baths
Single Family Residence
Built in ----
3,600 Square Feet Lot
$-- Zestimate®
C$--/sqft
C$-- HOA
What's special
Move-in readySpacious bedroomsModern kitchenBreakfast nookLarge one-bedroom suiteOpen living spaceExtended private driveway
- 83 days |
- 21 |
- 0 |
Zillow last checked: 8 hours ago
Listing updated: October 23, 2025 at 02:27pm
Listed by:
RIGHT AT HOME REALTY INC.
Source: TRREB,MLS®#: C12414149 Originating MLS®#: Toronto Regional Real Estate Board
Originating MLS®#: Toronto Regional Real Estate Board
Facts & features
Interior
Bedrooms & bathrooms
- Bedrooms: 4
- Bathrooms: 2
Heating
- Forced Air, Gas
Cooling
- Central Air
Features
- None
- Basement: None
- Has fireplace: Yes
- Fireplace features: Electric
Interior area
- Living area range: 2000-2500 null
Property
Parking
- Total spaces: 6
- Parking features: Private Double
- Has garage: Yes
Features
- Stories: 2
- Pool features: None
Lot
- Size: 3,600 Square Feet
- Features: Fenced Yard, Hospital, Park, Place Of Worship, Public Transit, School
- Topography: Flat
Details
- Parcel number: 100540068
Construction
Type & style
- Home type: SingleFamily
- Property subtype: Single Family Residence
Materials
- Brick
- Foundation: Other
- Roof: Rolled/Hot Mop,Flat
Utilities & green energy
- Sewer: Sewer
Community & HOA
Community
- Security: Carbon Monoxide Detector(s), Smoke Detector(s)
Location
- Region: Toronto
Financial & listing details
- Annual tax amount: C$5,100
- Date on market: 9/19/2025
RIGHT AT HOME REALTY INC.
By pressing Contact Agent, you agree that the real estate professional identified above may call/text you about your search, which may involve use of automated means and pre-recorded/artificial voices. You don't need to consent as a condition of buying any property, goods, or services. Message/data rates may apply. You also agree to our Terms of Use. Zillow does not endorse any real estate professionals. We may share information about your recent and future site activity with your agent to help them understand what you're looking for in a home.
Price history
Price history
Price history is unavailable.
Public tax history
Public tax history
Tax history is unavailable.Climate risks
Neighborhood: Don Valley Village
Nearby schools
GreatSchools rating
No schools nearby
We couldn't find any schools near this home.
- Loading
