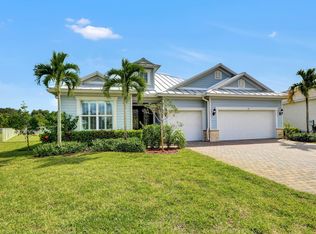Built in just 2016, explore this gorgeous CBS, 4 bedroom, 4 bath (plus office), 3 car garage home with a custom pool! This is the highly desired 'Stonewater' with a loft model by DiVosta Homes in the community of Shores Pointe. Walk in to see an expansive and open concept floor plan. The owners' suite is located on the first floor as well as 2 other bedrooms and the office. The 4th bedroom is located upstairs next to the large flex/bonus room with the 4th bathroom as well. The large loft area would be perfect for a home fitness center, entertainment room, playroom, or study area!
This property is off market, which means it's not currently listed for sale or rent on Zillow. This may be different from what's available on other websites or public sources.
