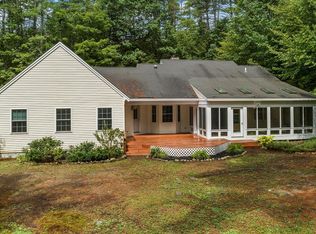Closed
Listed by:
Karen Hoglund,
Four Seasons Sotheby's Int'l Realty 603-526-4050
Bought with: Four Seasons Sotheby's Int'l Realty
$679,000
143 Shindagan Road, Wilmot, NH 03287
3beds
2,660sqft
Single Family Residence
Built in 1987
13.1 Acres Lot
$719,600 Zestimate®
$255/sqft
$3,388 Estimated rent
Home value
$719,600
$676,000 - $763,000
$3,388/mo
Zestimate® history
Loading...
Owner options
Explore your selling options
What's special
Sitting back from the road and nestled into the rolling 13 acres, is this beautiful custom home built in 1987 by Old Hampshire Designs and Timberpeg. With beams in every room, this charming Cape Cod style home was carefully designed for easy living. The pattern of the sun was also a very important consideration and the house is sunny and bright. It feels like an antique home but with modern conveniences. The living room has a beautiful antique looking fireplace with mantel, and mountain view. The country kitchen is spacious, sunny and opens to an outside deck facing the mountain and overlooks the in-ground pool. Most rooms enjoy a beautiful view of Mt. Kearsarge. The kitchen offers an attached screened porch for hot summer days. There are 3 bedrooms, one on the first floor with walk-in closet and ¾ bath across the hall. The 2nd floor offers 2 bedrooms and den, that share a full bath. The rooms upstairs are spacious and unique, with no knee walls, and ceilings to the peak. The basement is partially finished with a large room overlooking the pool, and heated by the woodstove. The mudroom leads to a one car garage. There is also a barn with room for 2 cars, and a shed for the pool equipment. This is a rare offering that is move-in ready. The home is conveniently located and within 10 minutes to New London for services.
Zillow last checked: 8 hours ago
Listing updated: December 11, 2023 at 09:37am
Listed by:
Karen Hoglund,
Four Seasons Sotheby's Int'l Realty 603-526-4050
Bought with:
Margaret Weathers
Four Seasons Sotheby's Int'l Realty
Source: PrimeMLS,MLS#: 4976076
Facts & features
Interior
Bedrooms & bathrooms
- Bedrooms: 3
- Bathrooms: 2
- Full bathrooms: 1
- 3/4 bathrooms: 1
Heating
- Propane, Oil, Wood, Forced Air, Gas Stove, Wood Stove
Cooling
- None
Appliances
- Included: Dishwasher, Dryer, Gas Range, Refrigerator, Washer, Water Heater off Boiler, Tank Water Heater, Exhaust Fan
- Laundry: 1st Floor Laundry
Features
- Dining Area, Hearth, Kitchen Island, Kitchen/Dining, Natural Light, Walk-In Closet(s)
- Flooring: Softwood, Tile
- Basement: Concrete,Daylight,Full,Partially Finished,Interior Stairs,Walkout,Exterior Entry,Interior Entry
- Number of fireplaces: 1
- Fireplace features: Wood Burning, 1 Fireplace, Wood Stove Hook-up
Interior area
- Total structure area: 3,536
- Total interior livable area: 2,660 sqft
- Finished area above ground: 2,200
- Finished area below ground: 460
Property
Parking
- Total spaces: 1
- Parking features: Gravel, Auto Open, Direct Entry, Attached
- Garage spaces: 1
Features
- Levels: One and One Half
- Stories: 1
- Patio & porch: Screened Porch
- Exterior features: Garden, Shed
- Has private pool: Yes
- Pool features: In Ground
- Has view: Yes
- View description: Mountain(s)
- Waterfront features: Wetlands
- Frontage length: Road frontage: 176
Lot
- Size: 13.10 Acres
- Features: Country Setting, Field/Pasture, Landscaped, Rolling Slope, Wooded
Details
- Additional structures: Barn(s)
- Parcel number: WLMTM00011L000018S000004
- Zoning description: Residential
- Other equipment: Standby Generator
Construction
Type & style
- Home type: SingleFamily
- Architectural style: Cape
- Property subtype: Single Family Residence
Materials
- Timber Frame, Wood Frame, Shake Siding
- Foundation: Concrete
- Roof: Shake
Condition
- New construction: No
- Year built: 1987
Utilities & green energy
- Electric: 150 Amp Service, Circuit Breakers, Generator
- Sewer: 1000 Gallon, Concrete, Leach Field
- Utilities for property: Propane, Fiber Optic Internt Avail
Community & neighborhood
Security
- Security features: Smoke Detector(s)
Location
- Region: Wilmot
Other
Other facts
- Road surface type: Paved
Price history
| Date | Event | Price |
|---|---|---|
| 12/11/2023 | Sold | $679,000$255/sqft |
Source: | ||
| 10/30/2023 | Listed for sale | $679,000$255/sqft |
Source: | ||
Public tax history
| Year | Property taxes | Tax assessment |
|---|---|---|
| 2024 | $10,939 +15% | $427,292 +8.6% |
| 2023 | $9,509 +13.4% | $393,433 0% |
| 2022 | $8,389 +0.8% | $393,480 0% |
Find assessor info on the county website
Neighborhood: 03287
Nearby schools
GreatSchools rating
- 8/10Kearsarge Reg. Elementary School At New LondonGrades: K-5Distance: 3.9 mi
- 6/10Kearsarge Regional Middle SchoolGrades: 6-8Distance: 5 mi
- 8/10Kearsarge Regional High SchoolGrades: 9-12Distance: 4.8 mi
Schools provided by the listing agent
- Elementary: Kearsarge Elem New London
- Middle: Kearsarge Regional Middle Sch
- High: Kearsarge Regional HS
- District: Kearsarge Sch Dst SAU #65
Source: PrimeMLS. This data may not be complete. We recommend contacting the local school district to confirm school assignments for this home.
Get pre-qualified for a loan
At Zillow Home Loans, we can pre-qualify you in as little as 5 minutes with no impact to your credit score.An equal housing lender. NMLS #10287.
