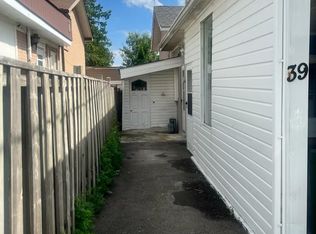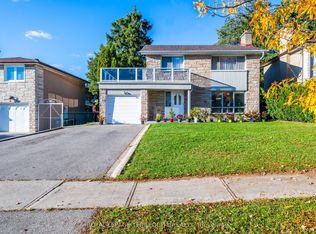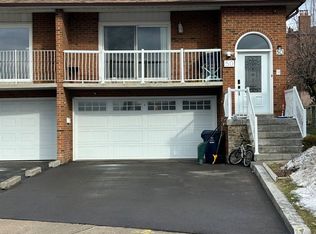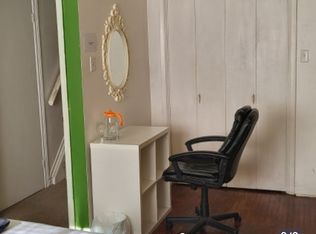Fully Renovated, Move In Ready, All Brick Semi Detached, 3 Bdrm Main Flr + 3Bdrm In The Basement. Open Concept Living Room, Dining Room, And Kitchen With An Island. Hardwood Flooring Throughout The Main Floor, And Fresh Paint On All The Walls. Separate Side Entrance, Generate $2200/Mth In Rental Income. Patio Stone Backyard With Garden Space.Park 4 Cars Comfortably, Close To Amenities, Steps To Transit (Downsview Station) And 15 Minutes From York University.
This property is off market, which means it's not currently listed for sale or rent on Zillow. This may be different from what's available on other websites or public sources.



