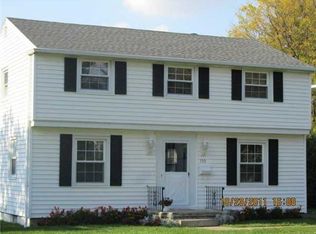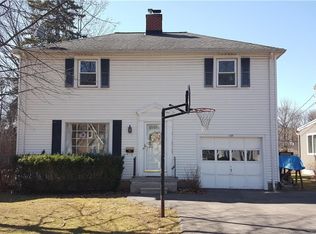YES THERE IS A ENSUITE !!! The ENSUITE is large and has a walk in closet ! Walls were moved / created to accommodate another full bath ! THIS set up DOES not come along in this price range ! My seller created a " little UTOPIA " PICTURE perfect .. Even reconstructed a beautiful Covered Porch ! The pictures say it all ! For this neighborhood there is a sizeable yard ! Many Many trees were removed ! Furnace (2021) has been checked and the AC was running ! ( AC older ) Seller will not warrant the wood burning fireplace ...New Driveway widen to support 2 cars side by side .. I image that this just may be the first property agents have shown in 2023 ! There is NOTHING out there ! All offers dues Tuesday Jan. 17 th 5 p.m. Seller will respond by Wednesday Jan. 18th 9 p.m. PLEASE all flooring is brand new - kindly remove shoes ! STAR Exp aprx $780 per year
This property is off market, which means it's not currently listed for sale or rent on Zillow. This may be different from what's available on other websites or public sources.

