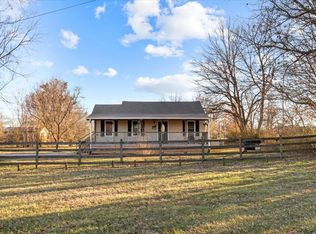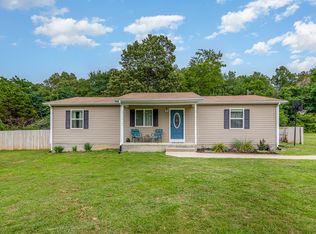Closed
$335,000
143 School Rd, Vanleer, TN 37181
3beds
1,734sqft
Single Family Residence, Residential
Built in 1928
0.47 Acres Lot
$340,800 Zestimate®
$193/sqft
$1,944 Estimated rent
Home value
$340,800
$273,000 - $426,000
$1,944/mo
Zestimate® history
Loading...
Owner options
Explore your selling options
What's special
Complete renovation from the studs out on this home! Sand and finish hardwood floors throughout and new hardi-board siding. New kitchen cabinetry with SS appliances and granite countertops. All new plumbing, electrical, light fixtures, windows, doors, and a new roof along with new gutters installed. Fresh paint throughout the home with on trend colors. The upstairs bedroom features a full bath. New concrete driveway leads to the garage with fresh paint and new garage door. The garage is heated and has over 400 square feet of space. Level yard with established trees and a deck out back to enjoy the seasons. Ignite broadband has service in this area as well!
Zillow last checked: 8 hours ago
Listing updated: June 24, 2025 at 10:00am
Listing Provided by:
R. Scott England 615-202-2100,
E4 Real Estate Group, LLC
Bought with:
R. Scott England, 319504
E4 Real Estate Group, LLC
Source: RealTracs MLS as distributed by MLS GRID,MLS#: 2785930
Facts & features
Interior
Bedrooms & bathrooms
- Bedrooms: 3
- Bathrooms: 2
- Full bathrooms: 2
- Main level bedrooms: 2
Bedroom 1
- Area: 156 Square Feet
- Dimensions: 13x12
Bedroom 2
- Area: 156 Square Feet
- Dimensions: 13x12
Bedroom 3
- Area: 120 Square Feet
- Dimensions: 12x10
Dining room
- Area: 144 Square Feet
- Dimensions: 16x9
Kitchen
- Area: 126 Square Feet
- Dimensions: 14x9
Living room
- Area: 322 Square Feet
- Dimensions: 23x14
Heating
- Central, Electric
Cooling
- Central Air, Electric
Appliances
- Included: Dishwasher, Microwave, Refrigerator, Electric Oven, Electric Range
Features
- Flooring: Wood
- Basement: Crawl Space
- Has fireplace: No
Interior area
- Total structure area: 1,734
- Total interior livable area: 1,734 sqft
- Finished area above ground: 1,734
Property
Features
- Levels: Two
- Stories: 2
Lot
- Size: 0.47 Acres
- Dimensions: 168 x 106 x 60 x 125 x 106
Details
- Parcel number: 036K B 01100 000
- Special conditions: Standard
Construction
Type & style
- Home type: SingleFamily
- Property subtype: Single Family Residence, Residential
Materials
- Fiber Cement
Condition
- New construction: No
- Year built: 1928
Utilities & green energy
- Sewer: Septic Tank
- Water: Public
- Utilities for property: Electricity Available, Water Available
Community & neighborhood
Location
- Region: Vanleer
Price history
| Date | Event | Price |
|---|---|---|
| 6/24/2025 | Sold | $335,000-1.4%$193/sqft |
Source: | ||
| 5/22/2025 | Contingent | $339,900$196/sqft |
Source: | ||
| 5/19/2025 | Price change | $339,900-1.5%$196/sqft |
Source: | ||
| 5/9/2025 | Price change | $345,000-2.5%$199/sqft |
Source: | ||
| 3/14/2025 | Price change | $354,000-1.4%$204/sqft |
Source: | ||
Public tax history
| Year | Property taxes | Tax assessment |
|---|---|---|
| 2025 | $746 | $43,400 |
| 2024 | $746 +3.1% | $43,400 +43.7% |
| 2023 | $724 | $30,200 |
Find assessor info on the county website
Neighborhood: 37181
Nearby schools
GreatSchools rating
- 6/10Vanleer Elementary SchoolGrades: PK-5Distance: 0.7 mi
- 5/10Charlotte Middle SchoolGrades: 6-8Distance: 6.8 mi
- 5/10Creek Wood High SchoolGrades: 9-12Distance: 10.7 mi
Schools provided by the listing agent
- Elementary: Vanleer Elementary
- Middle: Charlotte Middle School
- High: Creek Wood High School
Source: RealTracs MLS as distributed by MLS GRID. This data may not be complete. We recommend contacting the local school district to confirm school assignments for this home.

Get pre-qualified for a loan
At Zillow Home Loans, we can pre-qualify you in as little as 5 minutes with no impact to your credit score.An equal housing lender. NMLS #10287.
Sell for more on Zillow
Get a free Zillow Showcase℠ listing and you could sell for .
$340,800
2% more+ $6,816
With Zillow Showcase(estimated)
$347,616
