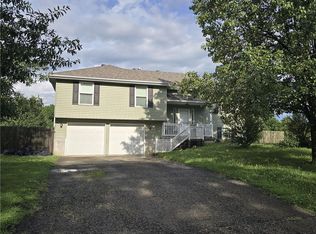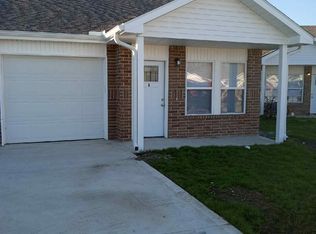Sold
Price Unknown
143 SE 621st Rd, Warrensburg, MO 64093
4beds
1,964sqft
Single Family Residence
Built in 1998
0.38 Acres Lot
$304,200 Zestimate®
$--/sqft
$1,818 Estimated rent
Home value
$304,200
$289,000 - $319,000
$1,818/mo
Zestimate® history
Loading...
Owner options
Explore your selling options
What's special
Conveniences and special touches fill this inviting, 4 Bed/3 Bath Home, located between Warrensburg and Whiteman AFB. Beautiful Pergo flooring and Ceramic Tile throughout the home, with soft carpet in the Bedrooms. Open Kitchen facing the Living Room, with generous Granite Island and plenty of cabinet space and Pantry. Basement is fully-finished, w/Bedroom, Full Bath, Family Room & Laundry. On a little over 1/3 acre lot, enjoy the peaceful view of pond from the deck, fenced-in backyard, and 12x20 Attached Workshop/Garage w/Windows and Electricity. Your big-ticket items are taken care of as well: New Private Septic-2019, New Roof-2020, and New HVAC-2020. Cared for and improved over the years, I know you'll enjoy this Home as much as the Owners have.
Zillow last checked: 8 hours ago
Listing updated: April 30, 2024 at 11:21am
Listed by:
Wilfredo Crespo 660-679-8121,
RE/MAX Central 660-584-5557,
Julie A Crespo 660-441-1498,
RE/MAX Central
Bought with:
Jeneen Deshong, 2019006454
Old Drum Real Estate
Source: WCAR MO,MLS#: 97226
Facts & features
Interior
Bedrooms & bathrooms
- Bedrooms: 4
- Bathrooms: 3
- Full bathrooms: 3
Primary bedroom
- Level: Main
Bedroom 2
- Level: Main
Bedroom 3
- Level: Main
Bedroom 4
- Level: Lower
Dining room
- Level: Main
Kitchen
- Features: Cabinets Wood, Pantry
- Level: Main
Living room
- Level: Main
Heating
- Natural Gas
Cooling
- Central Air
Appliances
- Included: Dishwasher, Gas Oven/Range, Microwave, Refrigerator, Gas Water Heater
Features
- Flooring: Carpet, Tile, Vinyl
- Windows: Thermal/Multi-Pane, Vinyl
- Has basement: Yes
- Number of fireplaces: 1
- Fireplace features: Living Room, Wood Burning
Interior area
- Total structure area: 1,359
- Total interior livable area: 1,964 sqft
- Finished area above ground: 1,359
Property
Parking
- Total spaces: 2
- Parking features: Attached
- Attached garage spaces: 2
Features
- Levels: Multi/Split
- Patio & porch: Deck
- Fencing: Wood
Lot
- Size: 0.38 Acres
Details
- Additional structures: Shed(s)
- Parcel number: 117036000003019000
Construction
Type & style
- Home type: SingleFamily
- Property subtype: Single Family Residence
Materials
- Block, Vinyl Siding, Wood Siding
- Roof: Composition
Condition
- New construction: No
- Year built: 1998
Utilities & green energy
- Gas: City Gas
- Sewer: Lagoon, Septic Tank
- Water: Public
Community & neighborhood
Location
- Region: Warrensburg
- Subdivision: Lake Michael (Warrensburg)
HOA & financial
HOA
- Has HOA: No
Price history
| Date | Event | Price |
|---|---|---|
| 4/29/2024 | Sold | -- |
Source: | ||
| 3/24/2024 | Pending sale | $285,000$145/sqft |
Source: | ||
| 3/22/2024 | Listed for sale | $285,000+58.4%$145/sqft |
Source: | ||
| 9/2/2017 | Sold | -- |
Source: Agent Provided Report a problem | ||
| 7/10/2017 | Listed for sale | $179,900+7.7%$92/sqft |
Source: Action Realty Co #2055914 Report a problem | ||
Public tax history
| Year | Property taxes | Tax assessment |
|---|---|---|
| 2025 | $1,715 +7% | $23,967 +8.9% |
| 2024 | $1,603 | $22,007 |
| 2023 | -- | $22,007 +4.3% |
Find assessor info on the county website
Neighborhood: 64093
Nearby schools
GreatSchools rating
- NAMaple Grove ElementaryGrades: PK-2Distance: 5 mi
- 4/10Warrensburg Middle SchoolGrades: 6-8Distance: 5.3 mi
- 5/10Warrensburg High SchoolGrades: 9-12Distance: 4.4 mi
Schools provided by the listing agent
- District: Warrensburg R-VI
Source: WCAR MO. This data may not be complete. We recommend contacting the local school district to confirm school assignments for this home.
Get a cash offer in 3 minutes
Find out how much your home could sell for in as little as 3 minutes with a no-obligation cash offer.
Estimated market value$304,200
Get a cash offer in 3 minutes
Find out how much your home could sell for in as little as 3 minutes with a no-obligation cash offer.
Estimated market value
$304,200

