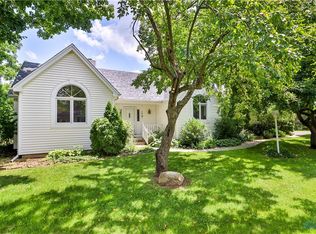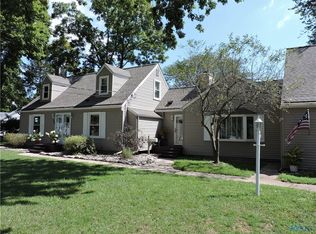Sold for $550,000 on 05/12/23
$550,000
143 S River Rd, Waterville, OH 43566
3beds
2,498sqft
Single Family Residence
Built in 1965
1.94 Acres Lot
$608,300 Zestimate®
$220/sqft
$2,320 Estimated rent
Home value
$608,300
$560,000 - $669,000
$2,320/mo
Zestimate® history
Loading...
Owner options
Explore your selling options
What's special
AMAZING RIVER RD PROP IS 1.94 AC OF SERENE BEAUTY! COUNTRY KITCHEN IS WARM & QUAINT W/ CHARMING CUPBOARDS, BRICK WALLS & HARDWD FLOORS! FAM RM & MAST. BDRM BOASTS STUNNING VIEWS OF THE RIVER! SPACIOUS UPSTR BDRMS W/ JACK & JILL BATH & LG WK/IN CLOSETS! NEW HVAC & HWT W/WARRANTY ,FULL BSMT W/ RADON MIT. SYSTEM & POS 3RD FULL BATH IS PREPPED TO DOUBLE YOUR LVG SPACE! STORAGE GALORE! ALL THIS HOME NEEDS IS YOUR PERSONAL TOUCHES! ADD'L LIVING QUARTERS IS 850 SQ FT & LOADED W/CHARM! 1 BDRM, FULL BATH W/ CURBLESS SHOWER, SS APPLIANCES, WK-IN CLOSET & BALCONY W/ CAPTIVATING VIEWS! THIS IS A RARE GEM!
Zillow last checked: 8 hours ago
Listing updated: October 13, 2025 at 11:40pm
Listed by:
Betsy Noonan 419-450-2016,
Key Realty LTD
Bought with:
The Danberry Co.
Source: NORIS,MLS#: 6100205
Facts & features
Interior
Bedrooms & bathrooms
- Bedrooms: 3
- Bathrooms: 3
- Full bathrooms: 2
- 1/2 bathrooms: 1
Primary bedroom
- Features: Bay Window, Cove Ceiling(s)
- Level: Main
- Dimensions: 21 x 13
Bedroom 2
- Level: Upper
- Dimensions: 17 x 14
Bedroom 3
- Level: Upper
- Dimensions: 15 x 14
Dining room
- Features: Cove Ceiling(s), Formal Dining Room
- Level: Main
- Dimensions: 13 x 11
Family room
- Features: Bay Window, Ceiling Fan(s)
- Level: Main
- Dimensions: 24 x 15
Kitchen
- Features: Bay Window
- Level: Main
- Dimensions: 24 x 12
Office
- Level: Upper
- Dimensions: 9 x 8
Heating
- Forced Air, Natural Gas
Cooling
- Central Air
Appliances
- Included: Dishwasher, Water Heater, Disposal, Gas Range Connection
- Laundry: Electric Dryer Hookup, Main Level
Features
- Ceiling Fan(s), Cove Ceiling(s), Eat-in Kitchen, Primary Bathroom
- Flooring: Carpet, Wood
- Windows: Bay Window(s)
- Basement: Full
- Has fireplace: Yes
- Fireplace features: Family Room, Other
Interior area
- Total structure area: 2,498
- Total interior livable area: 2,498 sqft
Property
Parking
- Total spaces: 2
- Parking features: Asphalt, Attached Garage, Driveway, Garage Door Opener, Side By Side, Storage
- Garage spaces: 2
- Has uncovered spaces: Yes
Features
- Levels: One and One Half
- Patio & porch: Deck
- Waterfront features: River Front
Lot
- Size: 1.94 Acres
- Dimensions: 84,500
Details
- Parcel number: 9601975
- Other equipment: DC Well Pump
Construction
Type & style
- Home type: SingleFamily
- Architectural style: Traditional
- Property subtype: Single Family Residence
Materials
- Brick, Wood Siding
- Roof: Shingle
Condition
- Year built: 1965
Utilities & green energy
- Electric: Circuit Breakers
- Sewer: Sanitary Sewer
- Water: Public
- Utilities for property: Cable Connected
Community & neighborhood
Location
- Region: Waterville
- Subdivision: River Tract
Other
Other facts
- Listing terms: Cash,Conventional
Price history
| Date | Event | Price |
|---|---|---|
| 11/30/2023 | Listing removed | -- |
Source: Zillow Rentals | ||
| 11/9/2023 | Listed for rent | $2,600-10.3%$1/sqft |
Source: Zillow Rentals | ||
| 10/28/2023 | Listing removed | -- |
Source: Zillow Rentals | ||
| 10/21/2023 | Listed for rent | $2,900+16%$1/sqft |
Source: Zillow Rentals | ||
| 10/20/2023 | Listing removed | -- |
Source: Zillow Rentals | ||
Public tax history
| Year | Property taxes | Tax assessment |
|---|---|---|
| 2025 | $10,031 +11.9% | $199,500 +24% |
| 2024 | $8,965 +0.7% | $160,860 |
| 2023 | $8,905 -3.8% | $160,860 |
Find assessor info on the county website
Neighborhood: 43566
Nearby schools
GreatSchools rating
- 5/10Waterville Primary SchoolGrades: PK-4Distance: 1.2 mi
- 6/10Anthony Wayne Junior High SchoolGrades: 7-8Distance: 4.1 mi
- 7/10Anthony Wayne High SchoolGrades: 9-12Distance: 4.1 mi
Schools provided by the listing agent
- High: Anthony Wayne
Source: NORIS. This data may not be complete. We recommend contacting the local school district to confirm school assignments for this home.

Get pre-qualified for a loan
At Zillow Home Loans, we can pre-qualify you in as little as 5 minutes with no impact to your credit score.An equal housing lender. NMLS #10287.
Sell for more on Zillow
Get a free Zillow Showcase℠ listing and you could sell for .
$608,300
2% more+ $12,166
With Zillow Showcase(estimated)
$620,466
