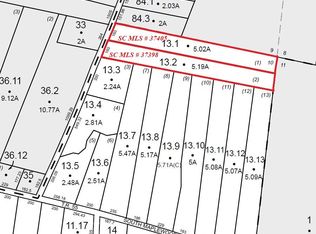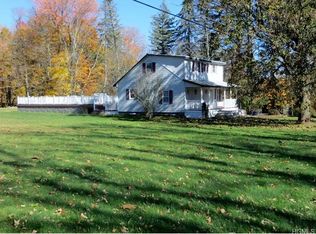Beautiful custom home on 25 acres of land. Three residential buildings on the property, two of which are rental income. Main house is two stories with 4 bedrooms two and a half bathrooms. There are two kitchens in this main house. Finished basement with tile and central heating. Second building has approximately 1400 sq feet, 3 bedrooms, one bathroom kitchen, living room and sun room. Third building is approximately 1000 sq feet, 1 bedroom, living room and a kitchen. The main house has roughly three acres fenced in with two stocked ponds. There is a smoke house, a vegetable garden, an outdoor refrigeration unit, custom built shed, and a large garage that can house a boat a truck and landscaping machinery. An additional structure that can be renovated for additional income on the property. This beautiful home is very unique and a must see! Please inquire with your questions and schedule your viewing appointment!
This property is off market, which means it's not currently listed for sale or rent on Zillow. This may be different from what's available on other websites or public sources.

