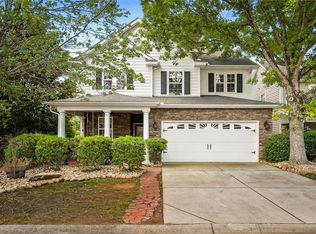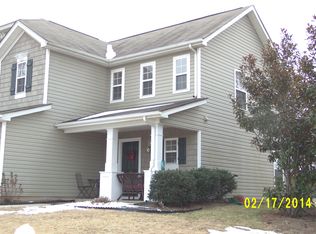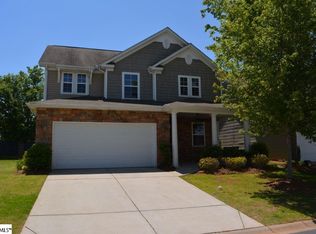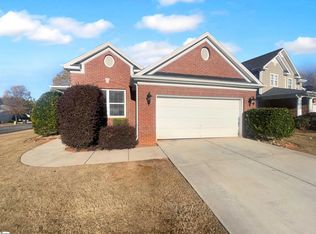New Townhouse in Gated Community - Raven Hills! 3 BR 2.5 BA - 9 FT Ceiling on Main Level - Tray Ceiling in Master Bedroom - Double Sinks, Garden Tub, and Separate Shower in Master Bath - Large Walk-In Closet - 42" Cambridge Flat Panel Cabinetry - Granite Countertops in Kitchen - Upstairs Loft Area - Hardwood flooring in Main Living Areas! **$3,000 Builder Incentive offered when using recommended Lender/Attorney**
This property is off market, which means it's not currently listed for sale or rent on Zillow. This may be different from what's available on other websites or public sources.



