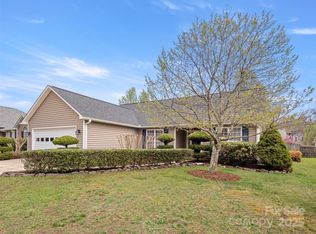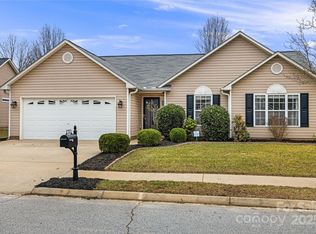Closed
$408,000
143 Running Briar Rd, Fletcher, NC 28732
3beds
1,339sqft
Single Family Residence
Built in 2003
0.18 Acres Lot
$402,000 Zestimate®
$305/sqft
$2,139 Estimated rent
Home value
$402,000
$358,000 - $450,000
$2,139/mo
Zestimate® history
Loading...
Owner options
Explore your selling options
What's special
Welcome to this beautifully renovated home in the highly sought-after Livingston Farms community in Fletcher, North Carolina! This charming residence features an open floorplan that seamlessly connects the spacious living room—complete with a cozy gas log fireplace—to the updated kitchen and dining area. Recent renovations include stylish new flooring, a modernized kitchen, and refreshed bathrooms. Enjoy the outdoors with a large, private, fully fenced backyard—perfect for gatherings or quiet relaxation. The oversized two-car garage offers ample space for vehicles, storage, and hobbies. Conveniently located near shopping, dining, and top-rated schools, this home offers both comfort and style in a vibrant, welcoming neighborhood. Seller is a licensed broker.
Zillow last checked: 8 hours ago
Listing updated: August 13, 2025 at 02:26pm
Listing Provided by:
John Duncan john.sellersolutions@gmail.com,
Seller Solutions
Bought with:
Thomas Anastasia
Nexus Realty LLC
Source: Canopy MLS as distributed by MLS GRID,MLS#: 4252399
Facts & features
Interior
Bedrooms & bathrooms
- Bedrooms: 3
- Bathrooms: 2
- Full bathrooms: 2
- Main level bedrooms: 3
Primary bedroom
- Level: Main
Bedroom s
- Level: Main
Bedroom s
- Level: Main
Bathroom full
- Level: Main
Bathroom full
- Level: Main
Dining room
- Level: Main
Kitchen
- Level: Main
Living room
- Level: Main
Heating
- Central, Electric, Forced Air, Natural Gas
Cooling
- Ceiling Fan(s), Central Air, Electric
Appliances
- Included: Dishwasher, Disposal, Electric Range, Exhaust Fan, Exhaust Hood, Gas Water Heater, Plumbed For Ice Maker, Refrigerator, Self Cleaning Oven
- Laundry: Electric Dryer Hookup, Laundry Room, Main Level, Washer Hookup
Features
- Open Floorplan, Pantry, Storage, Walk-In Closet(s)
- Flooring: Vinyl
- Doors: Insulated Door(s), Screen Door(s)
- Windows: Insulated Windows, Skylight(s)
- Has basement: No
- Attic: Pull Down Stairs
- Fireplace features: Gas Log, Great Room
Interior area
- Total structure area: 1,339
- Total interior livable area: 1,339 sqft
- Finished area above ground: 1,339
- Finished area below ground: 0
Property
Parking
- Total spaces: 4
- Parking features: Driveway, Attached Garage, Garage Door Opener, Garage Faces Front, Keypad Entry, Garage on Main Level
- Attached garage spaces: 2
- Uncovered spaces: 2
Accessibility
- Accessibility features: No Interior Steps
Features
- Levels: One
- Stories: 1
- Patio & porch: Front Porch, Patio
- Fencing: Back Yard,Privacy,Wood
Lot
- Size: 0.18 Acres
- Features: Level, Wooded
Details
- Parcel number: 9972557
- Zoning: R-3
- Special conditions: Standard
Construction
Type & style
- Home type: SingleFamily
- Property subtype: Single Family Residence
Materials
- Vinyl
- Foundation: Slab
- Roof: Fiberglass
Condition
- New construction: No
- Year built: 2003
Utilities & green energy
- Sewer: Public Sewer
- Water: City
- Utilities for property: Cable Available, Electricity Connected, Underground Power Lines, Underground Utilities, Wired Internet Available
Community & neighborhood
Security
- Security features: Carbon Monoxide Detector(s), Smoke Detector(s)
Community
- Community features: Picnic Area, Playground, Recreation Area, Sidewalks, Street Lights, Walking Trails
Location
- Region: Fletcher
- Subdivision: Livingston Farms
HOA & financial
HOA
- Has HOA: Yes
- HOA fee: $80 quarterly
- Association name: IPM CORP
Other
Other facts
- Road surface type: Concrete, Paved
Price history
| Date | Event | Price |
|---|---|---|
| 8/13/2025 | Sold | $408,000$305/sqft |
Source: | ||
| 7/1/2025 | Price change | $408,000-0.2%$305/sqft |
Source: | ||
| 6/16/2025 | Price change | $409,000-1.4%$305/sqft |
Source: | ||
| 6/3/2025 | Price change | $414,900-1%$310/sqft |
Source: | ||
| 5/14/2025 | Price change | $419,000-1.4%$313/sqft |
Source: | ||
Public tax history
| Year | Property taxes | Tax assessment |
|---|---|---|
| 2024 | $1,596 | $370,300 |
| 2023 | $1,596 +29.3% | $370,300 +68.2% |
| 2022 | $1,235 | $220,100 |
Find assessor info on the county website
Neighborhood: 28732
Nearby schools
GreatSchools rating
- 6/10Fletcher ElementaryGrades: PK-5Distance: 2.4 mi
- 6/10Apple Valley MiddleGrades: 6-8Distance: 5.4 mi
- 7/10North Henderson HighGrades: 9-12Distance: 5.4 mi
Schools provided by the listing agent
- Elementary: Fletcher
- Middle: Apple Valley
- High: North Henderson
Source: Canopy MLS as distributed by MLS GRID. This data may not be complete. We recommend contacting the local school district to confirm school assignments for this home.
Get a cash offer in 3 minutes
Find out how much your home could sell for in as little as 3 minutes with a no-obligation cash offer.
Estimated market value$402,000
Get a cash offer in 3 minutes
Find out how much your home could sell for in as little as 3 minutes with a no-obligation cash offer.
Estimated market value
$402,000

