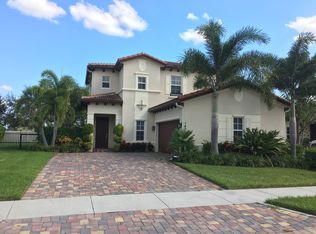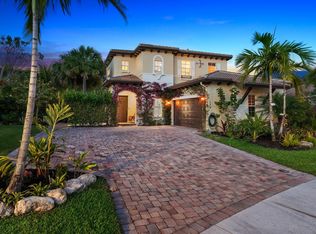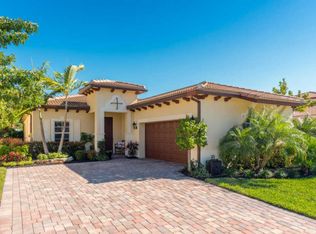This 3 bedroom 2.5 bath pool home ideally situated on an oversized premium lot. The floor plan is bright and open with tile flooring throughout, white shaker style cabinets in kitchen and baths, plantation shutters and impact windows and doors. The east facing private backyard is finished with travertine marble decking, heated salt pebble tech pool and champagne spa with LED lighting, and lush landscaping complimented with accent lights. Rialto is a gated community located in the heart of Jupiter with loads of amenities including a kids water splash park, gorgeous clubhouse with fitness center, and a great space for private parties, huge swimming pool, deck and spa area, numerous playgrounds, gazebos, basketball, tennis and walking / bicycle trails.Schedule your preview today!
This property is off market, which means it's not currently listed for sale or rent on Zillow. This may be different from what's available on other websites or public sources.


