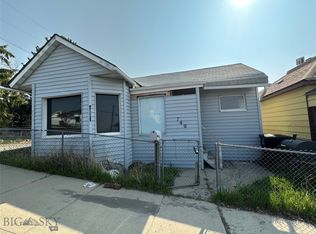Sold
Price Unknown
143 Ruby St, Butte, MT 59701
2beds
792sqft
Single Family Residence
Built in 1900
3,001.28 Square Feet Lot
$137,400 Zestimate®
$--/sqft
$1,452 Estimated rent
Home value
$137,400
$114,000 - $162,000
$1,452/mo
Zestimate® history
Loading...
Owner options
Explore your selling options
What's special
First time to market in over a century! This “Muckerville” Four Square workers cottage dates back to the early 1890’s and is ready for you to write its next chapter in history. With sweeping views of Butte’s Uptown landscape, along with the East Ridge and Highlands, the south facing covered porch offers the perfect spot for lounging. Access to the home is available either through the galley kitchen on the West side or into the spacious living space on the East side. Although modest, the two bedrooms are quite functional. The bathroom consists of an original clawfoot tub and pocket door. Original two-over-two windows are still in place throughout and waiting for restoration. With your vision and some cosmetic alterations, this interior could be restored back to its historic glory! In the walkout basement, you’ll find the remnants of former boarding quarters that could be renovated into additional living space, a workshop, or home office space. Uniquely Butte, the home's foundation is built of slag block and has stood the test of time. The property also consists of a carport to the East and a 1500 SF yard with mature trees and amazing decorative fencing to the West. For additional information or showings, reach out to your preferred real estate professional today.
Zillow last checked: 8 hours ago
Listing updated: September 13, 2023 at 03:30pm
Listed by:
Jason Silvernale 406-450-8043,
Engel & Volkers - Butte
Bought with:
Lori Willman, RBS-79031
RE/MAX Premier
Source: Big Sky Country MLS,MLS#: 384522Originating MLS: Big Sky Country MLS
Facts & features
Interior
Bedrooms & bathrooms
- Bedrooms: 2
- Bathrooms: 1
- Full bathrooms: 1
Heating
- Space Heater
Cooling
- None
Appliances
- Included: Dryer, Range, Refrigerator, Washer
Features
- Flooring: Carpet
- Basement: Walk-Out Access
Interior area
- Total structure area: 792
- Total interior livable area: 792 sqft
- Finished area above ground: 792
Property
Parking
- Total spaces: 1
- Parking features: Carport
- Garage spaces: 1
- Has carport: Yes
Features
- Levels: One
- Stories: 1
- Patio & porch: Covered, Porch
- Fencing: Wrought Iron,Wire
- Has view: Yes
- View description: Mountain(s), Valley
- Waterfront features: None
Lot
- Size: 3,001 sqft
Details
- Parcel number: 0000598800
- Zoning description: R2 - Residential Two-Household Medium Density
- Special conditions: Standard
Construction
Type & style
- Home type: SingleFamily
- Architectural style: Traditional
- Property subtype: Single Family Residence
Materials
- Hardboard
- Roof: Rolled/Hot Mop,Shingle
Condition
- New construction: No
- Year built: 1900
Utilities & green energy
- Sewer: Public Sewer
- Water: Public
- Utilities for property: Electricity Connected, Natural Gas Available, Sewer Available, Water Available
Community & neighborhood
Location
- Region: Butte
- Subdivision: None
Other
Other facts
- Listing terms: Cash,3rd Party Financing
Price history
| Date | Event | Price |
|---|---|---|
| 9/13/2023 | Sold | -- |
Source: Big Sky Country MLS #384522 Report a problem | ||
| 8/1/2023 | Contingent | $120,000$152/sqft |
Source: Big Sky Country MLS #384522 Report a problem | ||
| 7/26/2023 | Listed for sale | $120,000$152/sqft |
Source: | ||
Public tax history
| Year | Property taxes | Tax assessment |
|---|---|---|
| 2024 | $65 -89% | $7,875 -88.9% |
| 2023 | $589 -0.4% | $70,900 +25.7% |
| 2022 | $591 -2.6% | $56,400 |
Find assessor info on the county website
Neighborhood: 59701
Nearby schools
GreatSchools rating
- 5/10Kennedy SchoolGrades: PK-6Distance: 0.7 mi
- 4/10East Middle SchoolGrades: 7-8Distance: 2.5 mi
- 5/10Butte High SchoolGrades: 9-12Distance: 0.4 mi
