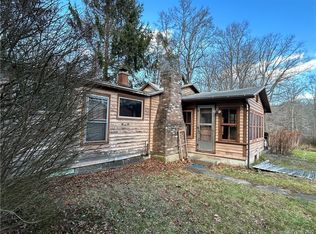Stunning contemporary cape fenced in, abutting open space and a walk to the Indian River. 30x20 metal roof barn with cement floor, a stable and chicken coop. Wonderfully open interior with entertaining flow. Efficient kitchen includes stainless steel, fire slate counters, 14x14 tile floor, with lovely breakfast room. Cathedral ceiling with beams in Living Room and Dining Room with wood burning stove, pine wood floors and interior balcony. Radiant heat floor in large Family Room with ceiling fan, skylight and stairs to loft over looking the room. French doors lead out to covered deck with views of gardens, fencing, forestry and barn. 3 flu chimney (for furnace, wood boiler, and wood burning stove). New windows! 3 Large bedrooms with 2 of them on main floor. A must see...Not a drive by.
This property is off market, which means it's not currently listed for sale or rent on Zillow. This may be different from what's available on other websites or public sources.


