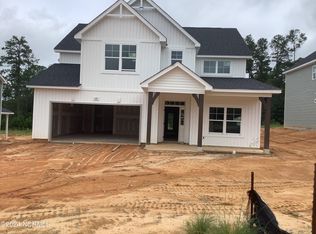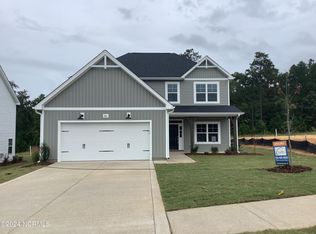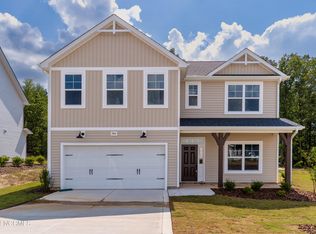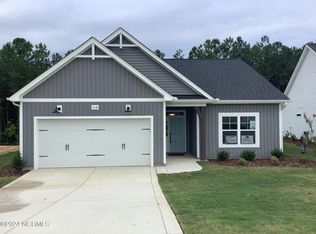Sold for $449,900
$449,900
143 Rough Ridge Trail #3, Aberdeen, NC 28315
4beds
2,574sqft
Single Family Residence
Built in 2024
9,147.6 Square Feet Lot
$460,100 Zestimate®
$175/sqft
$2,631 Estimated rent
Home value
$460,100
$414,000 - $511,000
$2,631/mo
Zestimate® history
Loading...
Owner options
Explore your selling options
What's special
The Austin. The first-floor home office features French doors, a closet, and direct access to the hallway bathroom, which includes a pedestal sink and an oval mirror. This bathroom is accessible from both the hallway and the office, adding extra convenience.
The open-concept great room includes a floating mantel stained in ''Grey Chestnut'' above a gas log fireplace, with easy access to the rear covered porch.
The kitchen, seamlessly connected to the great room, showcases a spacious island, a dining area, quartz countertops in ''New Willow White,'' white shaker cabinets, and a subway tile backsplash in ''Arctic White'' set in a brick pattern. Stainless steel appliances, including a microwave, dishwasher, and gas range, complete the modern kitchen.
A mudroom with a walk-in pantry is conveniently accessible from the kitchen and dining area.
Upstairs, a loft area overlooks the entryway and leads to three additional bedrooms, all with shared access to a full bathroom featuring a vanity, a tub/shower combination, and LVP flooring.
The second-floor primary bedroom is highlighted by a tray ceiling with crown molding. Its ensuite bathroom offers tile flooring, a spacious walk-in closet, dual sinks with quartz countertops in ''Niagara,'' white shaker cabinets with a center drawer stack, a tile shower, and a linen closet.
The laundry room, also on the second floor, includes washer/dryer connections, a linen closet, and LVP flooring.
Throughout the first-floor, durable luxury vinyl plank flooring ensures style and practicality.
The front door, painted in Sherwin Williams ''Sea Serpent,'' features a transom window and a single sidelight, and provides smart keypad entry for convenience.
The exterior boasts a 2-car front loading garage, low-maintenance vinyl siding with board and batten accents, and dimensional roof shingles.
Additional perks include available Fiber Optic Internet service and an Energy Plus Certification, with a 1-2-10-year builder warranty.
Zillow last checked: 8 hours ago
Listing updated: May 29, 2025 at 01:32pm
Listed by:
Scott Lincicome 910-315-7856,
Better Homes and Gardens Real Estate Lifestyle Property Partners
Bought with:
Julie McNicol, 303380
Keller Williams Pinehurst
Source: Hive MLS,MLS#: 100471000 Originating MLS: Mid Carolina Regional MLS
Originating MLS: Mid Carolina Regional MLS
Facts & features
Interior
Bedrooms & bathrooms
- Bedrooms: 4
- Bathrooms: 3
- Full bathrooms: 2
- 1/2 bathrooms: 1
Bedroom 1
- Level: Upper
- Dimensions: 14 x 17
Bedroom 2
- Level: Upper
- Dimensions: 10 x 11
Bedroom 3
- Level: Upper
- Dimensions: 10 x 11
Bedroom 4
- Level: Upper
- Dimensions: 11 x 10
Breakfast nook
- Level: Main
- Dimensions: 11 x 10
Great room
- Level: Main
- Dimensions: 18 x 17
Kitchen
- Level: Main
- Dimensions: 11 x 13
Laundry
- Level: Upper
- Dimensions: 11 x 6
Office
- Level: Main
- Dimensions: 11 x 10
Other
- Description: Loft
- Level: Upper
- Dimensions: 12 x 13
Utility room
- Level: Main
- Dimensions: 5 x 9
Heating
- Heat Pump, Electric
Cooling
- Central Air
Appliances
- Included: Gas Oven, Built-In Microwave, Dishwasher
Features
- Walk-in Closet(s), Mud Room, Kitchen Island, Pantry, Walk-in Shower, Walk-In Closet(s), Workshop
Interior area
- Total structure area: 2,574
- Total interior livable area: 2,574 sqft
Property
Parking
- Total spaces: 2
- Parking features: Paved
Features
- Levels: Two
- Stories: 2
- Patio & porch: Covered, Patio
- Fencing: None
Lot
- Size: 9,147 sqft
- Dimensions: 65 x 133 x 65 x 138
Details
- Parcel number: 20231026
- Zoning: Aberdeen
- Special conditions: Standard
Construction
Type & style
- Home type: SingleFamily
- Property subtype: Single Family Residence
Materials
- Vinyl Siding
- Foundation: Block
- Roof: Composition
Condition
- New construction: Yes
- Year built: 2024
Utilities & green energy
- Sewer: Public Sewer
- Water: Public
- Utilities for property: Natural Gas Connected, Sewer Available, Water Available
Community & neighborhood
Location
- Region: Aberdeen
- Subdivision: Bethesda Pines
HOA & financial
HOA
- Has HOA: Yes
- HOA fee: $395 monthly
- Amenities included: Maintenance Common Areas, Management, Master Insure, Street Lights
- Association name: Blake Webb Capital Commercial
- Association phone: 910-690-4986
Other
Other facts
- Listing agreement: Exclusive Right To Sell
- Listing terms: Cash,Conventional,FHA,VA Loan
- Road surface type: Paved
Price history
| Date | Event | Price |
|---|---|---|
| 5/29/2025 | Sold | $449,900$175/sqft |
Source: | ||
| 10/28/2024 | Contingent | $449,900$175/sqft |
Source: | ||
| 10/14/2024 | Listed for sale | $449,900$175/sqft |
Source: | ||
Public tax history
Tax history is unavailable.
Neighborhood: 28315
Nearby schools
GreatSchools rating
- 1/10Aberdeen Elementary SchoolGrades: PK-5Distance: 3 mi
- 6/10Southern Middle SchoolGrades: 6-8Distance: 1.7 mi
- 5/10Pinecrest High SchoolGrades: 9-12Distance: 3.8 mi
Schools provided by the listing agent
- Elementary: Aberdeeen Elementary
- Middle: Southern Middle
- High: Pinecrest High
Source: Hive MLS. This data may not be complete. We recommend contacting the local school district to confirm school assignments for this home.
Get pre-qualified for a loan
At Zillow Home Loans, we can pre-qualify you in as little as 5 minutes with no impact to your credit score.An equal housing lender. NMLS #10287.
Sell for more on Zillow
Get a Zillow Showcase℠ listing at no additional cost and you could sell for .
$460,100
2% more+$9,202
With Zillow Showcase(estimated)$469,302



