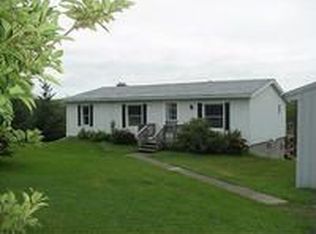Closed
$130,900
143 Rooks Rd, Genesee, PA 16923
3beds
960sqft
Single Family Residence
Built in 1983
1.08 Acres Lot
$144,700 Zestimate®
$136/sqft
$1,295 Estimated rent
Home value
$144,700
Estimated sales range
Not available
$1,295/mo
Zestimate® history
Loading...
Owner options
Explore your selling options
What's special
Country home with a beautiful view. Enjoy this ranch home with full walk out partially finished basement and two car garage. This home has two bedrooms and full bath with additional living space in the basement and another half bath. The original owners put the basement in first and lived there until the upper level was complete. The basement has hook up for a kitchenette and a full bathroom. The laundry room is in the basement. The kitchen has newer cabinets with a pull out pantry cabinet. Under the sink is a water purifier. There is a sliding glass door to the rear deck to enjoy the view. The propane is connected for the summer months and in the winter the outside wood/coal stove heats the HWBB heater. This wood stove is in the shed. Breaker box is 100 amp. service. The is a concrete pad in front of the detached heated garage. Flower / vegetable boxes in the side yard. There is a water softener in the basement that is owned by the sellers. The property lines is what the current owner mows.
Zillow last checked: 8 hours ago
Listing updated: July 26, 2024 at 12:19pm
Listed by:
Nancy J. Rathbun 814-366-1740,
Howard Hanna Professionals - Smethport
Bought with:
Non-Member Agent
Non Member Office
Source: NYSAMLSs,MLS#: R1545494 Originating MLS: McKean PA
Originating MLS: McKean PA
Facts & features
Interior
Bedrooms & bathrooms
- Bedrooms: 3
- Bathrooms: 2
- Full bathrooms: 1
- 1/2 bathrooms: 1
- Main level bathrooms: 1
- Main level bedrooms: 2
Heating
- Coal, Propane, Wood, Baseboard, Hot Water
Appliances
- Included: Dryer, Electric Oven, Electric Range, Propane Water Heater, Refrigerator, Washer, Water Softener Owned
- Laundry: In Basement
Features
- Ceiling Fan(s), Separate/Formal Living Room, Country Kitchen, Pantry, Sliding Glass Door(s), Bedroom on Main Level
- Flooring: Carpet, Varies, Vinyl
- Doors: Sliding Doors
- Basement: Full,Partially Finished,Walk-Out Access
- Has fireplace: No
Interior area
- Total structure area: 960
- Total interior livable area: 960 sqft
Property
Parking
- Total spaces: 2
- Parking features: Detached, Electricity, Garage, Heated Garage, Workshop in Garage
- Garage spaces: 2
Features
- Levels: One
- Stories: 1
- Patio & porch: Deck, Open, Porch
- Exterior features: Deck, Gravel Driveway
Lot
- Size: 1.08 Acres
- Dimensions: 194 x 383
- Features: Rural Lot
Details
- Additional structures: Shed(s), Storage
- Parcel number: 290011018
- Special conditions: Standard
- Other equipment: Satellite Dish
Construction
Type & style
- Home type: SingleFamily
- Architectural style: Ranch
- Property subtype: Single Family Residence
Materials
- Vinyl Siding, Copper Plumbing
- Foundation: Block
- Roof: Asphalt
Condition
- Resale
- Year built: 1983
Utilities & green energy
- Electric: Circuit Breakers
- Sewer: Septic Tank
- Water: Well
Community & neighborhood
Location
- Region: Genesee
Other
Other facts
- Listing terms: Cash,Conventional
Price history
| Date | Event | Price |
|---|---|---|
| 7/26/2024 | Sold | $130,900+0.8%$136/sqft |
Source: | ||
| 6/19/2024 | Pending sale | $129,900$135/sqft |
Source: | ||
| 6/15/2024 | Listed for sale | $129,900$135/sqft |
Source: | ||
Public tax history
| Year | Property taxes | Tax assessment |
|---|---|---|
| 2025 | $1,491 +7% | $20,600 |
| 2024 | $1,393 +6.5% | $20,600 |
| 2023 | $1,308 +3.4% | $20,600 |
Find assessor info on the county website
Neighborhood: 16923
Nearby schools
GreatSchools rating
- 5/10Northern Potter Childrens SchoolGrades: PK-6Distance: 6.8 mi
- 5/10Northern Potter Junior-Senior High SchoolGrades: 7-12Distance: 6.8 mi
Schools provided by the listing agent
- District: Northern Potter- PA
Source: NYSAMLSs. This data may not be complete. We recommend contacting the local school district to confirm school assignments for this home.
Get pre-qualified for a loan
At Zillow Home Loans, we can pre-qualify you in as little as 5 minutes with no impact to your credit score.An equal housing lender. NMLS #10287.
