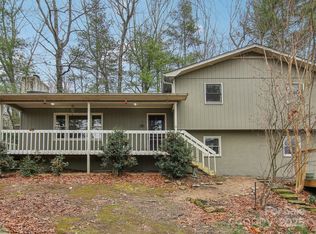Two bedroom, two bath, updated one level living in Falls Creek, eight minutes to Main Street, Brevard! Open floor plan with plentiful storage and bonus 8'x12' sunroom not incl in sf! Large master with on suite bath, second bedroom for kids or office, second full bath with laundry. Washer, dryer, and refrigerator included. NEW 2022 - central HVAC, laminate flooring, kitchen cabinets, countertops, MW, chef's sink, coffee bar, lighting, custom window shades, propane fireplace, crawl space encapsulation, water heater, fresh paint. New roof, exterior paint and updated siding 2018. Prettiest street in the neighborhood with no neighbor behind or on one side. Enjoy the changing colors of the forest and overlook your yard full of sunshine from the expansive deck.
This property is off market, which means it's not currently listed for sale or rent on Zillow. This may be different from what's available on other websites or public sources.

