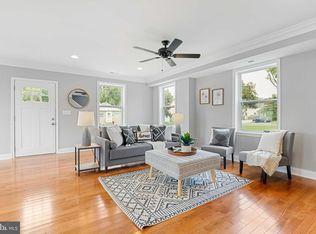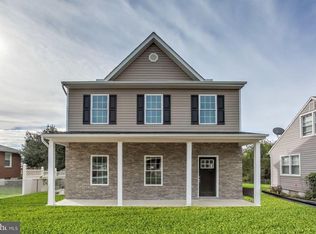Sold for $430,000 on 06/21/23
$430,000
143 Riverside Rd, Essex, MD 21221
4beds
1,800sqft
Single Family Residence
Built in 2023
0.25 Acres Lot
$447,400 Zestimate®
$239/sqft
$3,239 Estimated rent
Home value
$447,400
$425,000 - $470,000
$3,239/mo
Zestimate® history
Loading...
Owner options
Explore your selling options
What's special
BRAND NEW CONSTRUCTION WITH GARAGE PARKING NOW AVAILABLE FOR TOURS. COMPLETION DATE JUNE 1. LARGE OPEN FLOOR PLAN. TONS OF NATURAL LIGHT. GLEAMING HARDWOODS CASCADE THROUGHOUT. ENJOY CUSTOM WHITE CABINETRY, IMPORTED TILE, UPGRADED TRIM AND PAINT PACKAGE, GORGEOUS COUNTERTOPS, SS APPLIANCES IN DESIGNER CHEF'S KITCHEN. OVERSIZED FAMILY ROOM WITH GIGANTIC DINING SPACE. HIGH CEILINGS. SPACIOUS 4 BEDROOMS WITH 2.5 BATHROOMS. LARGE FLAT YARD - GREAT FOR ENTERTAINING. LOWER LEVEL FULL BATHROOM ROUGH-IN. CLOSE PROXIMITY TO LOCAL DINING, RETAIL SHOPPING, AND MAJOR HIGHWAYS. BUILDER SAMPLE PHOTOS. SCHEDULE A PRIVATE TOUR TODAY.
Zillow last checked: 8 hours ago
Listing updated: April 19, 2024 at 04:03pm
Listed by:
Matthew Pecker 301-325-2277,
Berkshire Hathaway HomeServices Homesale Realty,
Listing Team: Sure Group
Bought with:
Latoya Butler, RSR005042
Keller Williams Legacy
Source: Bright MLS,MLS#: MDBC2064754
Facts & features
Interior
Bedrooms & bathrooms
- Bedrooms: 4
- Bathrooms: 3
- Full bathrooms: 2
- 1/2 bathrooms: 1
- Main level bathrooms: 1
Basement
- Area: 900
Heating
- Central, Natural Gas
Cooling
- Central Air, Electric
Appliances
- Included: Microwave, Dishwasher, Disposal, Dryer, Exhaust Fan, Ice Maker, Oven/Range - Electric, Refrigerator, Stainless Steel Appliance(s), Washer, Electric Water Heater
Features
- Built-in Features, Butlers Pantry, Ceiling Fan(s), Dining Area, Open Floorplan, Formal/Separate Dining Room, Kitchen - Table Space, Pantry, Recessed Lighting, Upgraded Countertops, Walk-In Closet(s)
- Flooring: Carpet, Wood
- Basement: Unfinished
- Has fireplace: No
Interior area
- Total structure area: 2,700
- Total interior livable area: 1,800 sqft
- Finished area above ground: 1,800
Property
Parking
- Total spaces: 5
- Parking features: Garage Faces Front, Attached, Driveway
- Attached garage spaces: 1
- Uncovered spaces: 4
Accessibility
- Accessibility features: None
Features
- Levels: Three
- Stories: 3
- Pool features: None
Lot
- Size: 0.25 Acres
Details
- Additional structures: Above Grade
- Parcel number: 04152500017734
- Zoning: RESIDENTIAL
- Special conditions: Standard
Construction
Type & style
- Home type: SingleFamily
- Architectural style: Colonial
- Property subtype: Single Family Residence
Materials
- Brick
- Foundation: Slab
Condition
- Excellent
- New construction: Yes
- Year built: 2023
Utilities & green energy
- Sewer: Public Sewer
- Water: Public
Community & neighborhood
Location
- Region: Essex
- Subdivision: Back River Highlands
Other
Other facts
- Listing agreement: Exclusive Right To Sell
- Ownership: Fee Simple
Price history
| Date | Event | Price |
|---|---|---|
| 6/21/2023 | Sold | $430,000+1.2%$239/sqft |
Source: | ||
| 5/2/2023 | Pending sale | $425,000$236/sqft |
Source: | ||
| 4/27/2023 | Price change | $425,000-5.6%$236/sqft |
Source: | ||
| 4/12/2023 | Listed for sale | $449,990$250/sqft |
Source: | ||
Public tax history
| Year | Property taxes | Tax assessment |
|---|---|---|
| 2025 | $6,107 +46.2% | $385,033 +11.7% |
| 2024 | $4,176 +13.3% | $344,567 +13.3% |
| 2023 | $3,686 | $304,100 |
Find assessor info on the county website
Neighborhood: 21221
Nearby schools
GreatSchools rating
- 4/10Essex Elementary SchoolGrades: PK-5Distance: 0.2 mi
- 2/10Stemmers Run Middle SchoolGrades: 6-8Distance: 1.6 mi
- 2/10Kenwood High SchoolGrades: 9-12Distance: 1.5 mi
Schools provided by the listing agent
- District: Baltimore County Public Schools
Source: Bright MLS. This data may not be complete. We recommend contacting the local school district to confirm school assignments for this home.

Get pre-qualified for a loan
At Zillow Home Loans, we can pre-qualify you in as little as 5 minutes with no impact to your credit score.An equal housing lender. NMLS #10287.
Sell for more on Zillow
Get a free Zillow Showcase℠ listing and you could sell for .
$447,400
2% more+ $8,948
With Zillow Showcase(estimated)
$456,348
