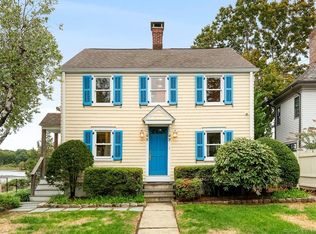Direct waterfront with deepwater dock, this conveniently located home offers many enjoyable amenities. Walk to town, train, fishing, boating, swimming, or simply enjoy watching the ever changing scenery which illuminates from the river. Golf, tennis and pool also nearby. A fun, healthy lifestyle is offered from this serene location, and add to it the beautiful sunrises which reflect off the river. Perfect Location!
This property is off market, which means it's not currently listed for sale or rent on Zillow. This may be different from what's available on other websites or public sources.
