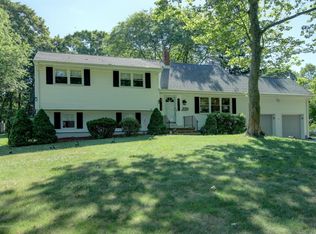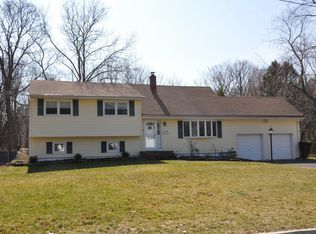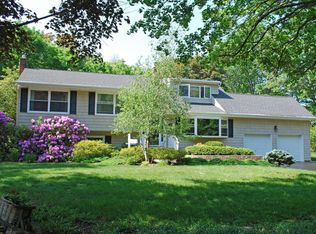Beautiful Updated split level with 4 bedrooms and 3 baths nested in the quiet neighborhood of Tinton Falls. Hardwood floors throughout the house. Stylish updated gourmet kitchen with granite countertops and stainless steel appliances opens to dining area. updated bathrooms. Lower level can be use for an extra bedroom or family room. Professional landscaping with Large yard for entertainment. Spacious basement with a lot of storage spaces. This property has 2,198 Sq Ft with half Acre lot close to shopping, restaurants, major highways, downtown red bank and train station.
This property is off market, which means it's not currently listed for sale or rent on Zillow. This may be different from what's available on other websites or public sources.



