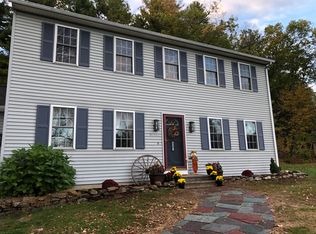Sold for $464,000
$464,000
143 Rice Corner Rd, Brookfield, MA 01506
3beds
2,408sqft
Single Family Residence
Built in 2003
1.61 Acres Lot
$474,300 Zestimate®
$193/sqft
$4,156 Estimated rent
Home value
$474,300
$432,000 - $522,000
$4,156/mo
Zestimate® history
Loading...
Owner options
Explore your selling options
What's special
Spacious ranch home on 1.61 country acres near the Sturbridge line! Built in 2003, this 3-bed, 3-bath gem offers an open floor plan, fireplaced living room, and a large cabinet-packed kitchen with hardwoods throughout. The primary suite features a private bath, and the huge finished basement includes a gas stove—perfect for entertaining or extended living. Enjoy summer on the large back deck, and store all your toys in the 2-car attached garage. Easy access to MA Pike, Routes 20, 9, & 84. Passing Title V. A rare find! Tantasqua school district!! HIGHEST AND BEST OFFERS DUE BY 6PM SUNDAY MARCH 30TH.
Zillow last checked: 8 hours ago
Listing updated: April 25, 2025 at 07:29am
Listed by:
Michelle Terry Team 508-202-0008,
eXp Realty 888-854-7493
Bought with:
Key to the Dream Realty Group
Coldwell Banker Realty - Franklin
Source: MLS PIN,MLS#: 73351080
Facts & features
Interior
Bedrooms & bathrooms
- Bedrooms: 3
- Bathrooms: 3
- Full bathrooms: 3
- Main level bathrooms: 2
- Main level bedrooms: 3
Primary bedroom
- Features: Bathroom - Full, Flooring - Hardwood, Closet - Double
- Level: Main,First
- Area: 209.56
- Dimensions: 15.33 x 13.67
Bedroom 2
- Features: Closet, Flooring - Hardwood
- Level: Main,First
- Area: 109.08
- Dimensions: 11 x 9.92
Bedroom 3
- Features: Closet, Flooring - Hardwood
- Level: Main,First
- Area: 97.51
- Dimensions: 9.83 x 9.92
Primary bathroom
- Features: Yes
Bathroom 1
- Features: Flooring - Stone/Ceramic Tile
- Level: Main,First
- Area: 32.06
- Dimensions: 4.75 x 6.75
Bathroom 2
- Features: Flooring - Stone/Ceramic Tile
- Level: Main,First
- Area: 70.92
- Dimensions: 11.5 x 6.17
Bathroom 3
- Features: Flooring - Stone/Ceramic Tile
- Level: Basement
- Area: 75.63
- Dimensions: 9.17 x 8.25
Dining room
- Features: Flooring - Hardwood
- Level: First
Family room
- Features: Bathroom - Full, Flooring - Stone/Ceramic Tile
- Level: Basement
- Area: 1134.93
- Dimensions: 46.17 x 24.58
Kitchen
- Features: Dining Area, Exterior Access, Open Floorplan
- Level: Main,First
- Area: 278.44
- Dimensions: 20.25 x 13.75
Living room
- Features: Flooring - Hardwood, Window(s) - Bay/Bow/Box, Cable Hookup, Exterior Access, Open Floorplan
- Level: Main,First
- Area: 298.96
- Dimensions: 23.92 x 12.5
Heating
- Baseboard, Oil
Cooling
- None
Appliances
- Included: Water Heater, Tankless Water Heater, Range, Dishwasher, Microwave, Refrigerator, Washer, Dryer
- Laundry: In Basement
Features
- Flooring: Wood, Tile
- Doors: Insulated Doors
- Windows: Insulated Windows
- Basement: Full,Finished,Interior Entry,Bulkhead
- Number of fireplaces: 1
- Fireplace features: Living Room
Interior area
- Total structure area: 2,408
- Total interior livable area: 2,408 sqft
- Finished area above ground: 1,112
- Finished area below ground: 1,296
Property
Parking
- Total spaces: 6
- Parking features: Attached, Off Street
- Attached garage spaces: 2
- Uncovered spaces: 4
Features
- Patio & porch: Deck
- Exterior features: Deck
- Waterfront features: 1 to 2 Mile To Beach
Lot
- Size: 1.61 Acres
- Features: Other
Details
- Parcel number: M:002C B:0000 L:0002G,4460208
- Zoning: RR
Construction
Type & style
- Home type: SingleFamily
- Architectural style: Ranch
- Property subtype: Single Family Residence
Materials
- Frame
- Foundation: Concrete Perimeter
- Roof: Shingle
Condition
- Year built: 2003
Utilities & green energy
- Electric: Circuit Breakers
- Sewer: Private Sewer
- Water: Private
Community & neighborhood
Community
- Community features: Highway Access, House of Worship, Public School
Location
- Region: Brookfield
Price history
| Date | Event | Price |
|---|---|---|
| 4/25/2025 | Sold | $464,000+3.1%$193/sqft |
Source: MLS PIN #73351080 Report a problem | ||
| 3/30/2025 | Contingent | $449,900$187/sqft |
Source: MLS PIN #73351080 Report a problem | ||
| 3/27/2025 | Listed for sale | $449,900+104.5%$187/sqft |
Source: MLS PIN #73351080 Report a problem | ||
| 1/11/2017 | Sold | $220,000+0.9%$91/sqft |
Source: Public Record Report a problem | ||
| 11/18/2016 | Listed for sale | $218,000-32.4%$91/sqft |
Source: Great Homes Real Estate, Inc. #72094786 Report a problem | ||
Public tax history
| Year | Property taxes | Tax assessment |
|---|---|---|
| 2025 | $5,536 +1.8% | $357,600 |
| 2024 | $5,436 +7% | $357,600 +12.5% |
| 2023 | $5,080 +3% | $317,900 +5.9% |
Find assessor info on the county website
Neighborhood: 01506
Nearby schools
GreatSchools rating
- 6/10Brookfield Elementary SchoolGrades: PK-6Distance: 3.3 mi
- 5/10Tantasqua Regional Jr High SchoolGrades: 7-8Distance: 1.6 mi
- 8/10Tantasqua Regional Sr High SchoolGrades: 9-12Distance: 1.8 mi
Schools provided by the listing agent
- Elementary: Brookfield
- Middle: Tantasqua
- High: Tantasqua
Source: MLS PIN. This data may not be complete. We recommend contacting the local school district to confirm school assignments for this home.
Get a cash offer in 3 minutes
Find out how much your home could sell for in as little as 3 minutes with a no-obligation cash offer.
Estimated market value$474,300
Get a cash offer in 3 minutes
Find out how much your home could sell for in as little as 3 minutes with a no-obligation cash offer.
Estimated market value
$474,300
