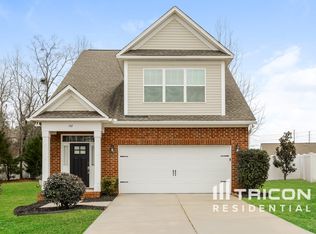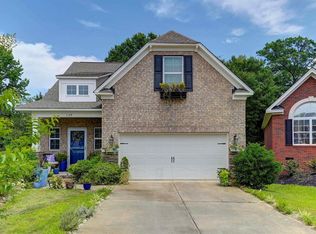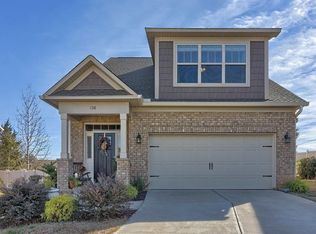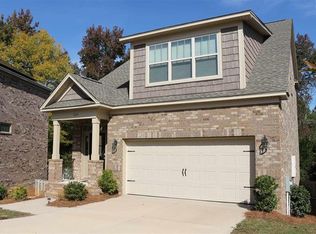Immaculately maintained, all brick single level home, located on a quiet cul-de-sac. Newer HVAC system. Upon entry you are greeted by the ultra high smooth ceilings throughout. The enormous great room offers a gas log fireplace, surrounded by custom built ins, and a spectacular view of your private wooded back yard, all open to the kitchen area. The chef style kitchen offers ample cabinet and counter top space, oversized breakfast dining combo area, gorgeous hardwoods, and updated SS dishwasher stove. The large laundry room off kitchen. The spacious master suite offers tray ceilings and a large walk in closet. The spa like private master bath has double vanities, garden tub, and separate shower. Two additional bright and open bedrooms are located on the main level. Bedroom two has vaulted ceilings that enhance the natural lighting through. Both bedrooms 2 and 3 share a nice sized full bath. For an added bonus this home offers an oversized finish room above the garage that could easily be used as a 4 bedroom, media and or play room. Off of the great room kitchen area you will find your spacious deck overlooking your manicured private back yard. Highly desirable location with in walking distance of Murray Landing shopping center, which offers, shopping, dining, and Publix (grocery store). Only Minutes from Lake Murray, hospitals, and interstate access. Zoned for award winning Lexington Richland 5 Schools.
This property is off market, which means it's not currently listed for sale or rent on Zillow. This may be different from what's available on other websites or public sources.



