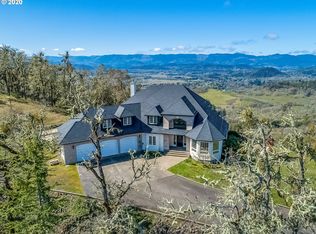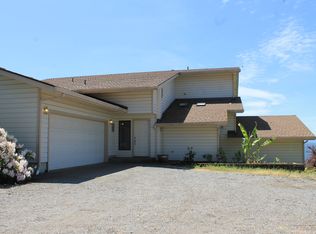Sold
$869,900
143 Redtail Ridge Ln, Roseburg, OR 97471
3beds
3,400sqft
Residential, Single Family Residence
Built in 1992
10.75 Acres Lot
$888,400 Zestimate®
$256/sqft
$2,890 Estimated rent
Home value
$888,400
$711,000 - $1.10M
$2,890/mo
Zestimate® history
Loading...
Owner options
Explore your selling options
What's special
Privacy and Location! Located in a gated community 10 minutes from Garden Valley! Enter this property through the gated circular driveway with ample level parking and enjoy the 10.75 acres of privacy overlooking the valley, mountains and vineyard, sometimes you can glimpse the river too! This custom home is in an area of custom homes on a minimum of 5 acre lots. This home offers 3 bedrooms (primary suite on main floor), 2 1/2 baths (both full baths have jetted tubs), office/den, bonus room and a second office upstairs (currently used as a music room), and lots of living space. The kitchen has granite, SS appliances, double wall convection ovens, trash compactor, and a 36" cooktop in the island. Outdoor entertaining is a breeze with a 12'x16' composite deck, a 12'x14' gazebo near the fire pit, and 120'x12' of concrete patio too. There is privacy and views in any direction you look, neighboring homes are not readily visible. The main floor is wheelchair accessible with three 12' french sliding doors, zero entry step. The main entrance has 1 step to a large covered porch. The main floor hallway is extra wide and the primary suite is wheelchair accessible. This property has plenty of level area around the home, a gently sloping meadow area with lots of room for a shop (including a second gravel drive access) and some steep terrain too. Umpqua Basin Water, membership in Moorea Water Works (river irrigation), DFN high speed fiber internet. Seller is an Oregon licensed real estate broker.
Zillow last checked: 8 hours ago
Listing updated: September 13, 2024 at 07:39am
Listed by:
Deborah Carr 541-671-1417,
Berkshire Hathaway HomeServices Real Estate Professionals
Bought with:
Patrick Leiser
eXp Realty LLC
Source: RMLS (OR),MLS#: 24238979
Facts & features
Interior
Bedrooms & bathrooms
- Bedrooms: 3
- Bathrooms: 3
- Full bathrooms: 2
- Partial bathrooms: 1
- Main level bathrooms: 2
Primary bedroom
- Features: Bathroom, French Doors, Barn Door, Walkin Closet
- Level: Main
Bedroom 2
- Features: Bay Window, Walkin Closet
- Level: Upper
Bedroom 3
- Features: Bay Window
- Level: Upper
Dining room
- Features: French Doors
- Level: Main
Family room
- Features: French Doors
- Level: Main
Kitchen
- Features: Island, Pantry, Granite
- Level: Main
Living room
- Features: Vaulted Ceiling
- Level: Main
Office
- Level: Main
Heating
- Heat Pump
Cooling
- Heat Pump
Appliances
- Included: Built In Oven, Convection Oven, Cooktop, Dishwasher, Double Oven, Down Draft, ENERGY STAR Qualified Appliances, Free-Standing Refrigerator, Plumbed For Ice Maker, Stainless Steel Appliance(s), Trash Compactor, Electric Water Heater, Recirculating Water Heater
- Laundry: Laundry Room
Features
- Central Vacuum, Granite, High Speed Internet, Vaulted Ceiling(s), Wainscoting, Walk-In Closet(s), Kitchen Island, Pantry, Bathroom, Cook Island
- Flooring: Engineered Hardwood, Slate, Wall to Wall Carpet
- Doors: French Doors
- Windows: Double Pane Windows, Vinyl Frames, Bay Window(s)
- Basement: Crawl Space
Interior area
- Total structure area: 3,400
- Total interior livable area: 3,400 sqft
Property
Parking
- Total spaces: 3
- Parking features: Driveway, RV Access/Parking, Garage Door Opener, Attached
- Attached garage spaces: 3
- Has uncovered spaces: Yes
Accessibility
- Accessibility features: Accessible Doors, Accessible Entrance, Accessible Hallway, Garage On Main, Main Floor Bedroom Bath, Utility Room On Main, Accessibility
Features
- Stories: 2
- Patio & porch: Deck, Patio, Porch
- Exterior features: Dog Run
- Has spa: Yes
- Spa features: Bath
- Fencing: Fenced
- Has view: Yes
- View description: Mountain(s), Valley, Vineyard
Lot
- Size: 10.75 Acres
- Features: Gated, Gentle Sloping, Hilly, Level, Sprinkler, Acres 10 to 20
Details
- Additional structures: Gazebo
- Parcel number: R55600
- Zoning: R5
Construction
Type & style
- Home type: SingleFamily
- Architectural style: Custom Style,Traditional
- Property subtype: Residential, Single Family Residence
Materials
- Brick, Lap Siding
- Foundation: Concrete Perimeter
- Roof: Composition
Condition
- Updated/Remodeled
- New construction: No
- Year built: 1992
Utilities & green energy
- Sewer: Standard Septic
- Water: Private
Community & neighborhood
Security
- Security features: Security System
Location
- Region: Roseburg
HOA & financial
HOA
- Has HOA: Yes
- HOA fee: $952 annually
- Amenities included: Gated, Road Maintenance
- Second HOA fee: $300 annually
Other
Other facts
- Listing terms: Cash,Conventional,VA Loan
- Road surface type: Paved
Price history
| Date | Event | Price |
|---|---|---|
| 9/6/2024 | Sold | $869,900$256/sqft |
Source: | ||
| 7/18/2024 | Pending sale | $869,900$256/sqft |
Source: | ||
| 7/15/2024 | Listed for sale | $869,900+123.1%$256/sqft |
Source: | ||
| 2/27/2015 | Sold | $390,000-8.2%$115/sqft |
Source: | ||
| 1/13/2015 | Pending sale | $425,000$125/sqft |
Source: PRUDENTIAL REAL ESTATE PROFESSIONALS #13314607 Report a problem | ||
Public tax history
| Year | Property taxes | Tax assessment |
|---|---|---|
| 2024 | $5,275 +3% | $556,143 +3% |
| 2023 | $5,122 +3.1% | $539,945 +3% |
| 2022 | $4,970 +3% | $524,219 +3% |
Find assessor info on the county website
Neighborhood: 97471
Nearby schools
GreatSchools rating
- 7/10Hucrest Elementary SchoolGrades: K-5Distance: 2.6 mi
- 7/10Joseph Lane Middle SchoolGrades: 6-8Distance: 2.5 mi
- 5/10Roseburg High SchoolGrades: 9-12Distance: 3.7 mi
Schools provided by the listing agent
- Elementary: Hucrest
- Middle: Joseph Lane
- High: Roseburg
Source: RMLS (OR). This data may not be complete. We recommend contacting the local school district to confirm school assignments for this home.
Get pre-qualified for a loan
At Zillow Home Loans, we can pre-qualify you in as little as 5 minutes with no impact to your credit score.An equal housing lender. NMLS #10287.

