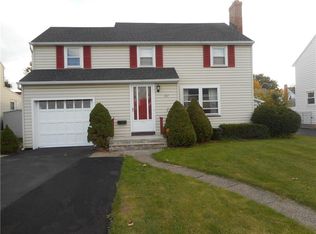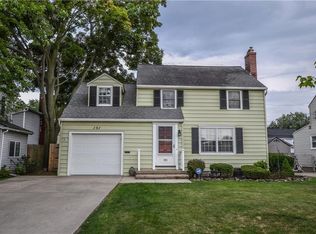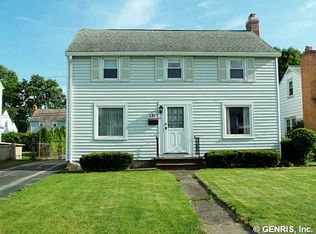Closed
$231,500
143 Queensboro Rd, Rochester, NY 14609
3beds
1,560sqft
Single Family Residence
Built in 1950
6,098.4 Square Feet Lot
$245,600 Zestimate®
$148/sqft
$2,138 Estimated rent
Maximize your home sale
Get more eyes on your listing so you can sell faster and for more.
Home value
$245,600
$226,000 - $268,000
$2,138/mo
Zestimate® history
Loading...
Owner options
Explore your selling options
What's special
***FABULOUS 3 BEDROOM TRADITIONAL CENTER ENTRANCE COLONIAL***FEATURES SPACIOUS FIREPLACED LIVING ROOM! FORMAL DINING RM! HUGE EAT-IN KITCHEN W/AMPLE COUNTER WORKSPACE, EXTENSIVE CABINETS & DINETTE W/ACCESS TO HEATED SUN ROOM! HARDWOOD FLOORS! 1/2 BATH IN BSMT! PATIO! FENCED YARD! TWO SHEDS! REPLACEMENT WINDOWS! NEUTRAL DECOR! DELAYED NEGOTIATION. ALL OFFERS DUE ON SUNDAY, SEPT 29TH AT 6:00PM. NO ESCALATION CLAUSES PER SELLER. PLEASE SUBMIT HIGHEST & BEST OFFER AND ALLOW SELLER 24 HOURS TO REVIEW.
Zillow last checked: 8 hours ago
Listing updated: November 26, 2024 at 06:45am
Listed by:
Susan E. Holmes 585-347-1826,
Howard Hanna
Bought with:
Renee A. Piccirillo, 10301219909
Howard Hanna
Source: NYSAMLSs,MLS#: R1567087 Originating MLS: Rochester
Originating MLS: Rochester
Facts & features
Interior
Bedrooms & bathrooms
- Bedrooms: 3
- Bathrooms: 2
- Full bathrooms: 1
- 1/2 bathrooms: 1
Heating
- Gas, Forced Air
Cooling
- Central Air
Appliances
- Included: Dishwasher, Exhaust Fan, Gas Oven, Gas Range, Gas Water Heater, Refrigerator, Range Hood
- Laundry: In Basement
Features
- Ceiling Fan(s), Separate/Formal Dining Room, Entrance Foyer, Eat-in Kitchen, Separate/Formal Living Room, Pantry, Natural Woodwork, Programmable Thermostat
- Flooring: Hardwood, Laminate, Varies, Vinyl
- Windows: Thermal Windows
- Basement: Full
- Number of fireplaces: 1
Interior area
- Total structure area: 1,560
- Total interior livable area: 1,560 sqft
Property
Parking
- Parking features: No Garage
Features
- Levels: Two
- Stories: 2
- Patio & porch: Open, Patio, Porch
- Exterior features: Concrete Driveway, Fully Fenced, Patio
- Fencing: Full
Lot
- Size: 6,098 sqft
- Dimensions: 50 x 120
- Features: Rectangular, Rectangular Lot, Residential Lot
Details
- Additional structures: Shed(s), Storage
- Parcel number: 2634001070700004056000
- Special conditions: Standard
Construction
Type & style
- Home type: SingleFamily
- Architectural style: Colonial
- Property subtype: Single Family Residence
Materials
- Aluminum Siding, Steel Siding, Copper Plumbing
- Foundation: Block
- Roof: Asphalt
Condition
- Resale
- Year built: 1950
Utilities & green energy
- Electric: Circuit Breakers
- Sewer: Connected
- Water: Connected, Public
- Utilities for property: Cable Available, Sewer Connected, Water Connected
Community & neighborhood
Location
- Region: Rochester
- Subdivision: Laurelton Sec B
Other
Other facts
- Listing terms: Cash,Conventional,FHA
Price history
| Date | Event | Price |
|---|---|---|
| 11/21/2024 | Sold | $231,500+15.8%$148/sqft |
Source: | ||
| 9/30/2024 | Pending sale | $199,900$128/sqft |
Source: | ||
| 9/26/2024 | Listed for sale | $199,900+27.9%$128/sqft |
Source: | ||
| 10/21/2016 | Sold | $156,250$100/sqft |
Source: Public Record Report a problem | ||
Public tax history
| Year | Property taxes | Tax assessment |
|---|---|---|
| 2024 | -- | $172,000 |
| 2023 | -- | $172,000 +45.1% |
| 2022 | -- | $118,500 |
Find assessor info on the county website
Neighborhood: 14609
Nearby schools
GreatSchools rating
- NAHelendale Road Primary SchoolGrades: PK-2Distance: 0.2 mi
- 3/10East Irondequoit Middle SchoolGrades: 6-8Distance: 1.1 mi
- 6/10Eastridge Senior High SchoolGrades: 9-12Distance: 2.1 mi
Schools provided by the listing agent
- District: East Irondequoit
Source: NYSAMLSs. This data may not be complete. We recommend contacting the local school district to confirm school assignments for this home.


