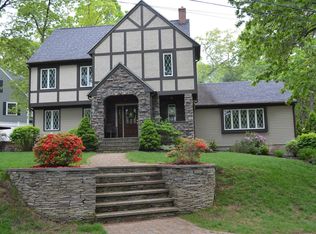The enviable address you've been waiting for. Premier West Side location, toward the dead-end, this stunning home has been transformed into something incredibly special & unique. Original character & charm blend flawlessly with thoughtful additions, & attention to detail. The kitchen will take your breath away...Every high-end finish you can imagine is here, including custom cabinetry, Thermador GAS stove, Sub Zero Refrig, farm style sink, & sun-filled windowed dining area. The FR offers 3 sides of gorgeous windows & a wall of built-ins. French doors, corner hutches, & hardwoods throughout gently remind you of a time gone by. Beautifully undated baths include a spa-like marble master with soaking tub & over-sized shower. An open transition from the kitchen leads to a play room with gas fireplace, more built-ins, raised panel wainscoting, & a slider to the incredible back yard with SALT WATER POOL. The "garage" doubles as a 'SPORTS BAR' with dedicated heat & a/c. So much to see! HURRY!
This property is off market, which means it's not currently listed for sale or rent on Zillow. This may be different from what's available on other websites or public sources.
