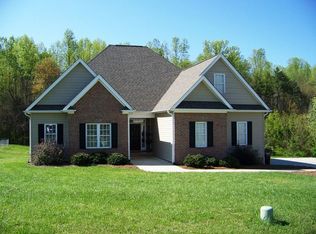Sold for $435,000 on 05/30/25
$435,000
143 Princeton Ct, Advance, NC 27006
3beds
2,744sqft
Stick/Site Built, Residential, Single Family Residence
Built in 2002
0.69 Acres Lot
$441,500 Zestimate®
$--/sqft
$2,594 Estimated rent
Home value
$441,500
$366,000 - $534,000
$2,594/mo
Zestimate® history
Loading...
Owner options
Explore your selling options
What's special
Impeccably maintained home in a peaceful neighborhood, offering the perfect blend of comfort and convenience. The finished basement provides versatile flex space for anything you may need. Step outside onto the recently rebuilt deck, which overlooks the spacious, fenced-in backyard with an above-ground pool (installed in 2020) and a new pool liner in 2025. Recent updates include a new roof (2024), two new HVAC systems (2023 for the second level and 2024 for the main and basement), and replaced/moved septic field lines (2024). The kitchen has been fully updated with new appliances, countertops, and flooring—all replaced in 2024. Located less than 20 minutes from Winston-Salem, enjoy the benefits of peaceful living without sacrificing convenience. This home won’t last long, so schedule your showing today!
Zillow last checked: 8 hours ago
Listing updated: May 30, 2025 at 04:24pm
Listed by:
Christine Bresky 336-705-8861,
Adams Carolinas Realty, LLC
Bought with:
Lisa Allen, 315537
Keller Williams Realty Elite
Source: Triad MLS,MLS#: 1179221 Originating MLS: Winston-Salem
Originating MLS: Winston-Salem
Facts & features
Interior
Bedrooms & bathrooms
- Bedrooms: 3
- Bathrooms: 4
- Full bathrooms: 3
- 1/2 bathrooms: 1
- Main level bathrooms: 2
Primary bedroom
- Level: Main
- Dimensions: 14.25 x 13
Bedroom 2
- Level: Second
- Dimensions: 14.25 x 12.08
Bedroom 3
- Level: Second
- Dimensions: 10.33 x 10.08
Bonus room
- Level: Basement
- Dimensions: 15.42 x 9.58
Bonus room
- Level: Basement
- Dimensions: 12.25 x 9.58
Den
- Level: Basement
- Dimensions: 25.25 x 12.5
Dining room
- Level: Main
- Dimensions: 10.92 x 8.42
Entry
- Level: Main
- Dimensions: 10 x 6
Kitchen
- Level: Main
- Dimensions: 11.67 x 9.42
Laundry
- Level: Main
- Dimensions: 6.92 x 6.25
Living room
- Level: Main
- Dimensions: 18 x 14
Office
- Level: Main
- Dimensions: 12 x 10.83
Heating
- Heat Pump, Multiple Systems, Electric
Cooling
- Heat Pump, Multi Units
Appliances
- Included: Microwave, Dishwasher, Disposal, Free-Standing Range, Cooktop, Electric Water Heater
- Laundry: Dryer Connection, Main Level, Washer Hookup
Features
- Ceiling Fan(s), Dead Bolt(s), Soaking Tub, Pantry, Separate Shower, Solid Surface Counter, Vaulted Ceiling(s)
- Flooring: Carpet, Engineered Hardwood, Tile, Vinyl
- Doors: Insulated Doors
- Windows: Insulated Windows
- Basement: Finished, Basement
- Attic: Access Only,Pull Down Stairs
- Number of fireplaces: 1
- Fireplace features: Gas Log, Living Room
Interior area
- Total structure area: 2,744
- Total interior livable area: 2,744 sqft
- Finished area above ground: 1,781
- Finished area below ground: 963
Property
Parking
- Total spaces: 2
- Parking features: Driveway, Garage, Paved, Garage Door Opener, Attached
- Attached garage spaces: 2
- Has uncovered spaces: Yes
Features
- Levels: One and One Half
- Stories: 1
- Patio & porch: Porch
- Pool features: Above Ground
- Fencing: Fenced
Lot
- Size: 0.69 Acres
- Dimensions: 117 x 261 x 117 x 258
- Features: Level, Sloped
Details
- Additional structures: Storage
- Parcel number: 67D50A0005
- Zoning: R2D
- Special conditions: Owner Sale
- Other equipment: Satellite Dish
Construction
Type & style
- Home type: SingleFamily
- Architectural style: Traditional
- Property subtype: Stick/Site Built, Residential, Single Family Residence
Materials
- Brick, Vinyl Siding
Condition
- Year built: 2002
Utilities & green energy
- Sewer: Septic Tank
- Water: Public
Community & neighborhood
Security
- Security features: Security Lights, Security System, Smoke Detector(s)
Location
- Region: Advance
- Subdivision: Princeton
Other
Other facts
- Listing agreement: Exclusive Right To Sell
Price history
| Date | Event | Price |
|---|---|---|
| 5/30/2025 | Sold | $435,000+2.4% |
Source: | ||
| 5/11/2025 | Pending sale | $425,000 |
Source: | ||
| 5/10/2025 | Listed for sale | $425,000+61.6% |
Source: | ||
| 6/12/2020 | Sold | $263,000-2.6% |
Source: | ||
| 5/19/2020 | Pending sale | $269,900$98/sqft |
Source: Keller Williams Realty #977105 | ||
Public tax history
| Year | Property taxes | Tax assessment |
|---|---|---|
| 2025 | $2,166 +6.1% | $314,500 +19.1% |
| 2024 | $2,041 | $264,000 |
| 2023 | $2,041 -0.6% | $264,000 |
Find assessor info on the county website
Neighborhood: 27006
Nearby schools
GreatSchools rating
- 9/10Shady Grove ElementaryGrades: PK-5Distance: 2.3 mi
- 10/10William Ellis MiddleGrades: 6-8Distance: 2.9 mi
- 4/10Davie County HighGrades: 9-12Distance: 4.8 mi
Get a cash offer in 3 minutes
Find out how much your home could sell for in as little as 3 minutes with a no-obligation cash offer.
Estimated market value
$441,500
Get a cash offer in 3 minutes
Find out how much your home could sell for in as little as 3 minutes with a no-obligation cash offer.
Estimated market value
$441,500
