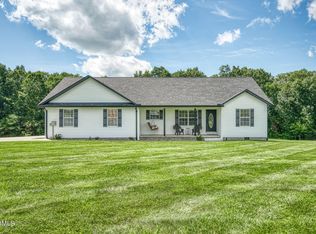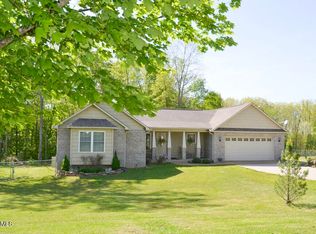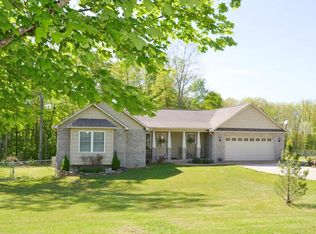Sold for $369,900
$369,900
143 Pomona Rd, Crossville, TN 38571
3beds
1,698sqft
Single Family Residence
Built in 2000
1.38 Acres Lot
$388,200 Zestimate®
$218/sqft
$1,746 Estimated rent
Home value
$388,200
$369,000 - $408,000
$1,746/mo
Zestimate® history
Loading...
Owner options
Explore your selling options
What's special
Welcome to your dream home with a country feel, yet just minutes away from all the conveniences of town living. This remarkable property offers the best of both worlds with its 1.38-acre level lot and a beautifully remodeled interior and exterior that's as good as new. The exterior of this home has undergone a great transformation, boasting a brand new roof, new white vinyl siding, and elegantly painted brick that gives a farmhouse feel. The new gutters ensure proper drainage, and the recently paved asphalt driveway adds plenty of parking. Step inside, and you'll be greeted by a meticulously updated interior that reflects both comfort and style. The entire home has fresh paint and updated flooring, no carpet! The living room is an inviting haven, featuring a vaulted ceiling and a gas log stone fireplace that radiates warmth and coziness. The open concept design seamlessly connects the living room to the dining area, making it perfect for entertaining friends and family. Prepare to be
Zillow last checked: 8 hours ago
Listing updated: March 20, 2025 at 08:23pm
Listed by:
Tina Isham,
Isham-Jones Realty
Bought with:
Other Other Non Realtor, 999999
Other Non Member Office
Source: UCMLS,MLS#: 221675
Facts & features
Interior
Bedrooms & bathrooms
- Bedrooms: 3
- Bathrooms: 2
- Full bathrooms: 2
- Main level bedrooms: 3
Primary bedroom
- Level: Main
- Area: 277.68
- Dimensions: 15.6 x 17.8
Bedroom 2
- Level: Main
- Area: 150.96
- Dimensions: 11.1 x 13.6
Bedroom 3
- Level: Main
- Area: 145.52
- Dimensions: 11.1 x 13.11
Dining room
- Level: Main
- Area: 116.16
- Dimensions: 12.1 x 9.6
Kitchen
- Level: Main
- Area: 148.08
- Dimensions: 9.8 x 15.11
Living room
- Level: Main
- Area: 358.8
- Dimensions: 13.8 x 26
Heating
- Natural Gas, Electric, Central
Cooling
- Central Air
Appliances
- Included: Dishwasher, Refrigerator, Microwave, Gas Water Heater
- Laundry: Main Level
Features
- New Floor Covering, New Paint, Ceiling Fan(s), Vaulted Ceiling(s), Walk-In Closet(s)
- Windows: Double Pane Windows, Blinds
- Basement: Crawl Space
- Number of fireplaces: 1
- Fireplace features: One, Insert, Gas Log, Living Room
Interior area
- Total structure area: 1,698
- Total interior livable area: 1,698 sqft
Property
Parking
- Total spaces: 2
- Parking features: Driveway, Concrete, Garage Door Opener, Attached, Garage, Main Level
- Has attached garage: Yes
- Covered spaces: 2
- Has uncovered spaces: Yes
Features
- Levels: One
- Patio & porch: Porch, Covered, Deck
- Exterior features: Lighting, Decorative Lighting
Lot
- Size: 1.38 Acres
- Dimensions: 1.38
- Features: Irregular Lot, Cleared
Details
- Additional structures: Outbuilding
- Parcel number: 046.06
Construction
Type & style
- Home type: SingleFamily
- Property subtype: Single Family Residence
Materials
- Brick, Vinyl Siding, Frame
- Roof: Composition
Condition
- Year built: 2000
Utilities & green energy
- Electric: Circuit Breakers
- Gas: Natural Gas
- Sewer: Septic Tank
- Water: Utility District
Community & neighborhood
Security
- Security features: Smoke Detector(s), Security System
Location
- Region: Crossville
- Subdivision: Other
Other
Other facts
- Road surface type: Paved
Price history
| Date | Event | Price |
|---|---|---|
| 9/29/2023 | Sold | $369,900$218/sqft |
Source: | ||
| 8/20/2023 | Contingent | $369,900$218/sqft |
Source: | ||
| 8/20/2023 | Pending sale | $369,900$218/sqft |
Source: | ||
| 8/18/2023 | Listed for sale | $369,900+68.1%$218/sqft |
Source: | ||
| 3/19/2021 | Sold | $220,000+50.9%$130/sqft |
Source: Public Record Report a problem | ||
Public tax history
| Year | Property taxes | Tax assessment |
|---|---|---|
| 2025 | $635 | $55,950 |
| 2024 | $635 | $55,950 |
| 2023 | $635 | $55,950 |
Find assessor info on the county website
Neighborhood: 38571
Nearby schools
GreatSchools rating
- 4/10Pleasant Hill Elementary SchoolGrades: PK-8Distance: 4.7 mi
- 4/10Cumberland County High SchoolGrades: 9-12Distance: 4.5 mi
Get pre-qualified for a loan
At Zillow Home Loans, we can pre-qualify you in as little as 5 minutes with no impact to your credit score.An equal housing lender. NMLS #10287.


