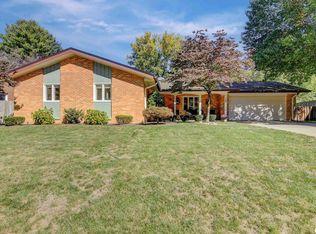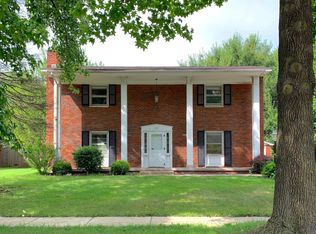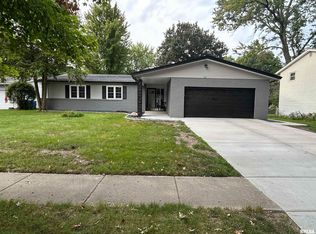Sold for $254,900 on 01/05/24
$254,900
143 Pinehurst Dr, Springfield, IL 62704
4beds
2,559sqft
Single Family Residence, Residential
Built in 1967
9,310 Square Feet Lot
$278,800 Zestimate®
$100/sqft
$2,647 Estimated rent
Home value
$278,800
$265,000 - $293,000
$2,647/mo
Zestimate® history
Loading...
Owner options
Explore your selling options
What's special
Recently updated 2 story home in Country Club Estates. Brand new carpet and paint on main and second floors, newer kitchen cabinets and appliances, new furnace and A/C in May 2022 with transferrable warranty. Newer windows. Also inground pool in fenced backysrd with new piump, filter and cover. Patially finished basement adds rec room/living room and laundry area. Utilities average $273/mo. $200 CWLP, $73 Ameren.
Zillow last checked: 8 hours ago
Listing updated: January 07, 2024 at 12:01pm
Listed by:
Ben Call Offc:217-787-7000,
The Real Estate Group, Inc.
Bought with:
Philip E Chiles, 471018443
Keller Williams Capital
Source: RMLS Alliance,MLS#: CA1026344 Originating MLS: Capital Area Association of Realtors
Originating MLS: Capital Area Association of Realtors

Facts & features
Interior
Bedrooms & bathrooms
- Bedrooms: 4
- Bathrooms: 3
- Full bathrooms: 2
- 1/2 bathrooms: 1
Bedroom 1
- Level: Upper
- Dimensions: 13ft 7in x 13ft 1in
Bedroom 2
- Level: Upper
- Dimensions: 13ft 7in x 9ft 7in
Bedroom 3
- Level: Upper
- Dimensions: 12ft 7in x 11ft 0in
Bedroom 4
- Level: Upper
- Dimensions: 9ft 3in x 11ft 6in
Other
- Level: Main
- Dimensions: 12ft 7in x 11ft 6in
Other
- Level: Lower
- Dimensions: 12ft 6in x 11ft 2in
Other
- Area: 590
Additional room
- Description: Family Room
- Level: Lower
- Dimensions: 20ft 1in x 11ft 0in
Family room
- Level: Main
- Dimensions: 15ft 7in x 14ft 11in
Kitchen
- Level: Main
- Dimensions: 14ft 11in x 11ft 4in
Laundry
- Level: Lower
- Dimensions: 20ft 0in x 8ft 1in
Living room
- Level: Main
- Dimensions: 13ft 2in x 23ft 3in
Main level
- Area: 1081
Recreation room
- Level: Lower
- Dimensions: 12ft 6in x 11ft 5in
Upper level
- Area: 888
Heating
- Forced Air
Appliances
- Included: Dishwasher, Disposal, Microwave, Range, Refrigerator, Gas Water Heater
Features
- Ceiling Fan(s)
- Windows: Replacement Windows, Blinds
- Basement: Full,Partially Finished
- Number of fireplaces: 1
- Fireplace features: Family Room, Decorative
Interior area
- Total structure area: 1,969
- Total interior livable area: 2,559 sqft
Property
Parking
- Total spaces: 2
- Parking features: Attached
- Attached garage spaces: 2
Features
- Levels: Two
- Pool features: In Ground
Lot
- Size: 9,310 sqft
- Dimensions: 70 x 133
- Features: Level, Wooded
Details
- Additional structures: Shed(s)
- Parcel number: 22060105017
- Zoning description: R1
Construction
Type & style
- Home type: SingleFamily
- Property subtype: Single Family Residence, Residential
Materials
- Frame, Brick, Wood Siding
- Foundation: Concrete Perimeter
- Roof: Shingle
Condition
- New construction: No
- Year built: 1967
Utilities & green energy
- Sewer: Public Sewer
- Water: Public
- Utilities for property: Cable Available
Green energy
- Energy efficient items: High Efficiency Air Cond, High Efficiency Heating
Community & neighborhood
Location
- Region: Springfield
- Subdivision: Country Club Estates
Other
Other facts
- Road surface type: Paved
Price history
| Date | Event | Price |
|---|---|---|
| 1/5/2024 | Sold | $254,900$100/sqft |
Source: | ||
| 12/9/2023 | Pending sale | $254,900$100/sqft |
Source: | ||
| 12/7/2023 | Listed for sale | $254,900+17.2%$100/sqft |
Source: | ||
| 10/8/2021 | Sold | $217,500-1.1%$85/sqft |
Source: | ||
| 9/3/2021 | Pending sale | $219,900$86/sqft |
Source: | ||
Public tax history
| Year | Property taxes | Tax assessment |
|---|---|---|
| 2024 | $6,228 +17.5% | $80,146 +21.5% |
| 2023 | $5,300 +4.6% | $65,950 +5.4% |
| 2022 | $5,068 -3.2% | $62,559 -2.5% |
Find assessor info on the county website
Neighborhood: 62704
Nearby schools
GreatSchools rating
- 9/10Owen Marsh Elementary SchoolGrades: K-5Distance: 0.6 mi
- 2/10U S Grant Middle SchoolGrades: 6-8Distance: 1.5 mi
- 7/10Springfield High SchoolGrades: 9-12Distance: 2.6 mi

Get pre-qualified for a loan
At Zillow Home Loans, we can pre-qualify you in as little as 5 minutes with no impact to your credit score.An equal housing lender. NMLS #10287.


