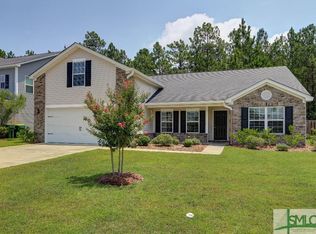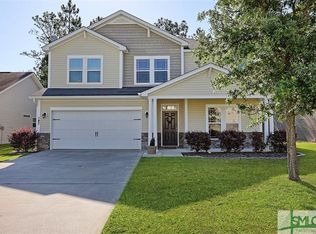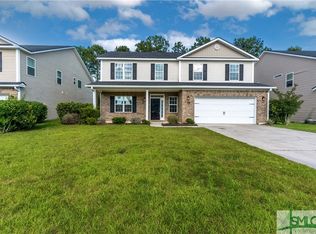Wonderful 3 Bedroom 2 1/2 home that has 2400 square feet in coveted Somersby Subdivision. This home features hardwood floors in the Living/Dining Room plus wainscoting. The Family Room also has hardwood floors plus a Fireplace. The Kitchen has tons of cabinets, Breakfast Bar, Tile Floors and Refrigerator. The Master Bedroom is upstairs and features a Tray Ceiling. The Master Bathroom has Double Vanities, Garden Tub, Separate Shower and a Huge Walk-In closet. The Upstairs also features 2 more Bedrooms and a Loft. Nice Screened Porch. Front Porch for your favorite Rocking Chair! This home is within minutes of I-16 and near great shopping and activities, The neighborhood has a Community Swimming Pool and a Playground. Close to great schools!. Two Car Garage with Auto Openers.
This property is off market, which means it's not currently listed for sale or rent on Zillow. This may be different from what's available on other websites or public sources.



