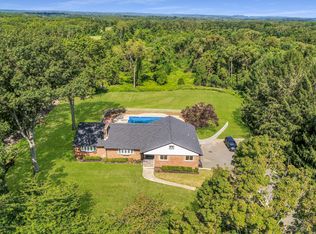Rare Find and Remarkable Ranch ~ Completed in 2007 and boasting Brand New Septic System. Surrounded by Green Acres and Preserved Farmland. Perfect for Down Sizers ~ 1st time buyers who want the Quality and Luxury of New Construction without the $1MM price tag. Don't miss this totally renovated and unique 2 level ranch w/top quality construction. Everything about this home exudes luxury living. You will appreciate the owners painstaking attention to detail from radiant heated brazilian cherry floors to exquisite architectural details you won't find anywhere else. 3 limestone and marble baths, 3 fireplaces, Pella windows, Gourmet Kitchen w/Honed Granite countertops and Large C/Island. The Ultimate Master Suite w/ gas fplc. and Bath. A Wow Great Room w/gas fplc, porcelain tile floor, Guest Suite and Bath!
This property is off market, which means it's not currently listed for sale or rent on Zillow. This may be different from what's available on other websites or public sources.
